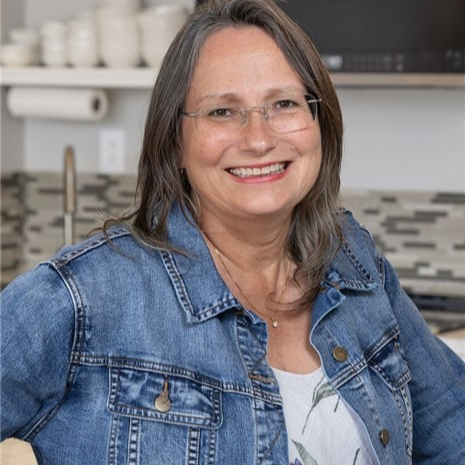Esquimalt, BC V9A6A1 1102 Esquimalt Rd # BPH2
$1,479,900



30 more































Presented By: Coldwell Banker Oceanside Real Estate
Home Details
Step into a life of luxury in the south facing 2 bed + den, 3 bath Bellus penthouse unit at The Proxima. This unit truly has it all from the massive 445 sqft, sun-drenched balcony w/ straight view down to the ocean, to the soaring vaulted ceilings, oak engineered hardwood flooring, and two parking spots. Finished in our Lumen colour scheme by Spaciz Design, the kitchen offers two-toned cabinetry, quartz countertops, a large waterfall eat-in island, and top of the line stainless steel Fisher & Paykel appliances. Located in the heart of Esquimalt Village, The Proxima is perfectly positioned for a life full of adventure, experiences, & amenities w/ Saxe Point Park, local breweries, Esquimalt Market, shopping, & the Archie Browning Sports Centre just a stone’s throw away. Brought to life by GT Mann Contracting, whether relaxing on the sunny balcony, working out in the state-of-the-art gym, visiting the atrium or courtyard, residents can live life their way at The Proxima.
Presented By: Coldwell Banker Oceanside Real Estate
Interior Features for 1102 Esquimalt Rd # BPH2
Bedrooms
Bedrooms Or Dens Total3
Bedrooms Count Third Level0
Bedrooms Count Second Level0
Bedrooms Count Other Level
Bedrooms Count Main Level2
Bedrooms Count Lower Level
Bathrooms
Bath 5 Piece Total0
Bathrooms Count Lower Level0
Bathrooms Count Other Level0
Bathrooms Count Second Level0
Bathrooms Count Third Level
Bath 4 Piece Total
Bath 3 Piece Total
Bath 2 Piece Total1
Kitchen
Kitchens Count Third Level0
Kitchens Count Second Level0
Kitchens Count Other Level0
Kitchens Count Main Level1
Kitchens Count Lower Level
Total Kitchens1
Other Interior Features
Fireplace FeaturesElectric, Living Room
Fireplaces Total1
Levels In Unit1
Laundry FeaturesIn Unit
Number Of Units In Community89
Living Area Third0.00
Living Area Second0.00
Living Area Other0.00
Living Area Main1475.00
Living Area Lower0.00
Building Area Unfinished445.00
Number Of Units In Building36
Basement Y/NNo
FireplaceYes
FlooringHardwood, Tile
Other Rooms
Bedrooms Or Dens Total3
General for 1102 Esquimalt Rd # BPH2
# of Buildings2
AppliancesDishwasher, F/S/W/D, Microwave, Range Hood
Assoc Fees788.00
Association AmenitiesBike Storage, Common Area, Fitness Centre
Association Fee FrequencyMonthly
Bathrooms Count Main Level3
Building Level TypeTop Level
Carport Spaces
Complex NameThe Proxima
Construction MaterialsBrick, Frame Wood, Stucco
CoolingAir Conditioning
Ensuite 2 Piece Total
Ensuite 3 Piece Total
Ensuite 4 Piece Total2
HeatingBaseboard, Electric, Heat Pump
Number of Garage Spaces0
Parking Total2
Pets AllowedAquariums, Birds, Caged Mammals, Cats, Dogs, Number Limit
Pets Allowed Notes2 dogs, 2 cats, or 1 of each. No size restrictions, see bylaws if deemed important.
Property SubtypeCondo Apartment
Property TypeResidential
RoofAsphalt Torch On
SewerSewer To Lot
ViewMountain(s), Ocean
Youngest Age Allowed0
Zoning TypeMulti-Family
Exterior for 1102 Esquimalt Rd # BPH2
Building Area Total1920.00
Building FeaturesBike Storage, Transit Nearby, See Remarks
Carport YNNo
Driveway YNNo
Foundation Poured Concrete
Garage Y/NNo
Lot FeaturesLandscaped, Recreation Nearby, Shopping Nearby
Lot Size Acres0.04
Lot Size Square Feet1475.00
Parking FeaturesAttached, Underground
Parking Strata Common Spaces0
Parking Strata LCP Spaces2
Parking Strata Lot Spaces0
View YNYes
Water SourceMunicipal
WaterfrontNo
Additional Details


 Beds • 2
Beds • 2 Baths • 3
Baths • 3 SQFT • 1,475
SQFT • 1,475