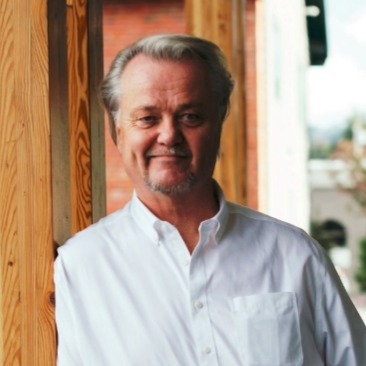Duncan, BC V9L5R1 6191 Thomson Terr
$764,900



29 more






























Presented By: RE/MAX Generation
Home Details
OPEN HOUSE SAT JULY 19 FROM 1-2PM. Tucked away on a quiet cul-de-sac in The Properties at Maple Bay, this stylishly updated 2,300 sq ft home offers space, comfort, and versatility. Recent upgrades include a new roof, electrical enhancements, quartz countertops, refreshed bathrooms, new flooring, and more. The bright, open-concept main level features a modern kitchen w/ eating bar and a wraparound deck to enjoy stunning west-facing views. Upstairs hosts three bedrooms, including a peaceful primary suite and a full 4pc bath. The lower level offers exceptional flexibility w/ a large family room, fourth bedroom, full bath, and a studio space w/ separate entry, roughed-in kitchen, and its own laundry—ideal for extended family or suite potential. Zoning allows for home-based business opportunities, and the oversized garage w/ loft provides abundant storage or workshop space. Just minutes from schools, trails, and Maple Bay, this turn-key home is ready to impress.
Presented By: RE/MAX Generation
Interior Features for 6191 Thomson Terr
Bedrooms
Bedrooms Or Dens Total4
Bedrooms Count Third Level0
Bedrooms Count Second Level3
Bedrooms Count Other Level
Bedrooms Count Main Level1
Bedrooms Count Lower Level
Bathrooms
Bath 5 Piece Total0
Bathrooms Count Lower Level0
Bathrooms Count Other Level0
Bathrooms Count Second Level2
Bathrooms Count Third Level
Bath 4 Piece Total2
Bath 3 Piece Total
Bath 2 Piece Total
Kitchen
Kitchens Count Third Level0
Kitchens Count Second Level1
Kitchens Count Other Level0
Kitchens Count Main Level1
Kitchens Count Lower Level
Total Kitchens2
Other Interior Features
Fireplaces Total0
Levels In Unit2
Window FeaturesInsulated Windows
Laundry FeaturesIn House
Living Area Third0.00
Living Area Second1275.00
Living Area Other0.00
Living Area Main1028.00
Living Area Lower0.00
Building Area Unfinished374.00
Basement Height Feet7
Basement Height Inches11
BasementFinished, Full
Basement Y/NYes
FireplaceNo
FlooringMixed
Other Rooms
Bedrooms Or Dens Total4
General for 6191 Thomson Terr
Bathrooms Count Main Level1
Carport Spaces
Construction MaterialsInsulation: Ceiling, Insulation: Walls, Stucco
CoolingNone
Ensuite 2 Piece Total
Ensuite 3 Piece Total
Ensuite 4 Piece Total1
HeatingBaseboard, Electric
Number of Garage Spaces1
Parking Total4
Pets AllowedAquariums, Birds, Caged Mammals, Cats, Dogs
Property SubtypeSingle Family Detached
Property TypeResidential
RoofAsphalt Shingle
SewerSewer To Lot
Subdivision NameTHE PROPERTIES
ViewMountain(s)
Youngest Age Allowed0
ZoningR2A
Zoning TypeResidential
Exterior for 6191 Thomson Terr
Building Area Total2677.00
Carport YNNo
Driveway YNNo
Exterior FeaturesLow Maintenance Yard
Foundation Poured Concrete
Garage Y/NYes
Lot FeaturesCul-de-sac, Family-Oriented Neighbourhood, Hillside, Marina Nearby, Recreation Nearby
Lot Size Acres0.21
Lot Size Square Feet9148.00
Parking FeaturesGarage
View YNYes
Water SourceMunicipal
WaterfrontNo
Additional Details


 Beds • 4
Beds • 4 Baths • 3
Baths • 3 SQFT • 2,303
SQFT • 2,303 Garage • 1
Garage • 1