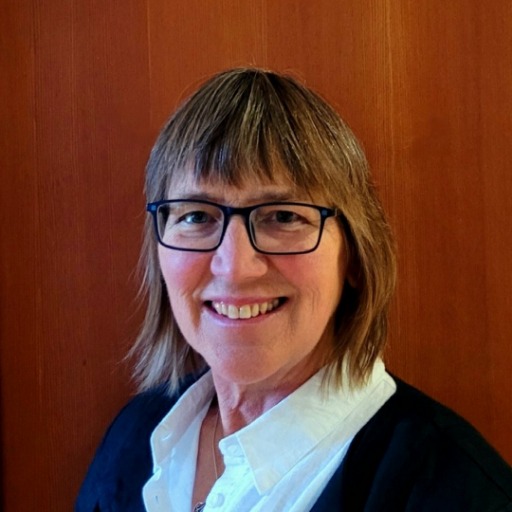Colwood, BC V9C0C3 635 Brookside Rd # 106
$439,900



29 more






























Presented By: Royal LePage Coast Capital - Chatterton
Home Details
THE POWER OF TWO ... 2 LCP PARKING STALLS in UNDERGROUND SECURED Parkade (this ORIGINAL OWNER purchased 2nd stall at time of construction)...2 BALCONIES to take in the GORGEOUS PRIVATE TREED VIEW... 2 BATHROOMS.
*Sought-after Latoria Walk community where you'll find Olympic View Golf Course & a huge walking trail system at your doorstep; Red Barn Market just a few buildings away; Royal Bay Shopping Centre within walking distance. Easy ground floor access with unit located on the back side of the building, where being above grade allows for privacy on the balconies. Spacious open concept layout with a full wall of oversized windows to capture the gorgeous view. Kitchen offers granite counters, stainless appliances (micro & oven new '24), eating bar & pantry closet. Dining area works well as an office area. Bedroom has a large walk-in closet & 4pce ensuite. Bike hooks installed for storage in parking stall. *Measurements taken from Strata plan/floorplans=buyer verify if important
Presented By: Royal LePage Coast Capital - Chatterton
Interior Features for 635 Brookside Rd # 106
Bedrooms
Bedrooms Or Dens Total2
Bedrooms Count Third Level0
Bedrooms Count Second Level0
Bedrooms Count Other Level
Bedrooms Count Main Level1
Bedrooms Count Lower Level
Bed And BreakfastNone
Bathrooms
Bath 5 Piece Total0
Bathrooms Count Lower Level0
Bathrooms Count Other Level0
Bathrooms Count Second Level0
Bathrooms Count Third Level
Bath 4 Piece Total
Bath 3 Piece Total
Bath 2 Piece Total1
Kitchen
Kitchens Count Third Level0
Kitchens Count Second Level0
Kitchens Count Other Level0
Kitchens Count Main Level1
Kitchens Count Lower Level
Total Kitchens1
Other Interior Features
Fireplace FeaturesElectric, Living Room
Fireplaces Total1
Levels In Unit1
Window FeaturesBlinds, Insulated Windows, Screens, Vinyl Frames
Laundry FeaturesIn Unit
Number Of Units In Community69
Living Area Third0.00
Living Area Second0.00
Living Area Other0.00
Living Area Main692.00
Living Area Lower0.00
Building Area Unfinished124.00
Basement Height Feet
Basement Height Inches
Number Of Units In Building23
BasementOther
Basement Y/NYes
FireplaceYes
FlooringCarpet, Hardwood, Tile
Interior FeaturesEating Area, Storage
Total Units
Other Rooms
Bedrooms Or Dens Total2
General for 635 Brookside Rd # 106
# of Buildings3
Accessibility FeaturesAccessible Entrance, Ground Level Main Floor, No Step Entrance, Primary Bedroom on Main, Wheelchair Friendly
AppliancesDishwasher, F/S/W/D, Microwave, Range Hood
Architctural StyleWest Coast
Assoc Fees425.00
Association AmenitiesElevator(s)
Association Fee FrequencyMonthly
Bathrooms Count Main Level2
Building Level TypeOther Level
Carport Spaces
Complex NameLatoria Walk
Construction MaterialsFrame Wood, Insulation All, Stone, Wood
CoolingNone
Ensuite 2 Piece Total
Ensuite 3 Piece Total
Ensuite 4 Piece Total1
HeatingBaseboard, Electric
Home Warranty YNNo
Number of Garage Spaces0
Parking Total2
Pets AllowedAquariums, Birds, Caged Mammals, Cats, Dogs
Pets Allowed Notesconfirm w/Bylaws
Property SubtypeCondo Apartment
Property TypeResidential
RoofTile
SewerSewer Connected
Subdivision NameLATORIA WALK
Youngest Age Allowed0
Zoning TypeResidential
Exterior for 635 Brookside Rd # 106
Building Area Total816.00
Building FeaturesTransit Nearby
Carport YNNo
Driveway YNNo
Exterior FeaturesBalcony/Deck, Sprinkler System, Wheelchair Access
Foundation Poured Concrete
Garage Y/NNo
Lot FeaturesCentral Location, Corner, Family-Oriented Neighbourhood, Irrigation Sprinkler(s), Landscaped, Near Golf Course, Park Setting, Private, Shopping Nearby
Lot Size Acres0.02
Lot Size Square Feet816.00
Parking FeaturesOn Street, Underground
Parking Strata Common Spaces0
Parking Strata LCP Spaces2
Parking Strata Lot Spaces0
View YNNo
Water SourceMunicipal
WaterfrontNo
Additional Details


 Beds • 1
Beds • 1 Baths • 2
Baths • 2 SQFT • 692
SQFT • 692