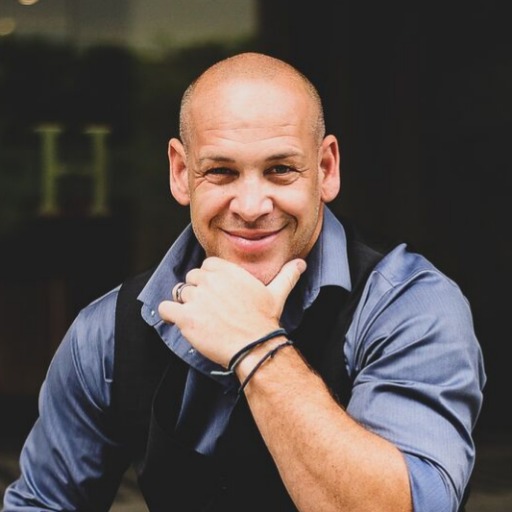Langford, BC V9C0H5 3363 Radiant Way
$599,000



16 more

















Presented By: eXp Realty
Home Details
Welcome to this stunning two-bed, two-bath townhome nestled in the heart of Happy Valley. As you step inside, an open-concept living area welcomes you with vaulted ceilings, hardwood floors, and windows that flood the space with natural light. The kitchen boasts stainless-steel appliances and sleek quartz countertops. You'll also appreciate the convenience of an in-suite, full size washer and dryer, plus your own private patio all accessible on the main level. Upstairs, the serene primary suite features a master bedroom with a privacy door to a 4 piece bathroom, while a second well-sized bedroom and storage closet round out the top level. With one of the lowest strata fees you'll find, parking for two vehicles, and meticulously maintained landscaping, this turnkey townhome is one you don't want to miss
Presented By: eXp Realty
Interior Features for 3363 Radiant Way
Bedrooms
Bedrooms Or Dens Total2
Bedrooms Count Third Level0
Bedrooms Count Second Level2
Bedrooms Count Other Level
Bedrooms Count Main Level
Bedrooms Count Lower Level
Bathrooms
Bath 5 Piece Total0
Bathrooms Count Lower Level0
Bathrooms Count Other Level0
Bathrooms Count Second Level1
Bathrooms Count Third Level
Bath 4 Piece Total
Bath 3 Piece Total
Bath 2 Piece Total1
Kitchen
Kitchens Count Third Level0
Kitchens Count Second Level0
Kitchens Count Other Level0
Kitchens Count Main Level1
Kitchens Count Lower Level
Total Kitchens1
Other Interior Features
Fireplace FeaturesElectric
Fireplaces Total1
Levels In Unit2
Window FeaturesVinyl Frames
Laundry FeaturesIn House
Number Of Units In Community17
Living Area Third0.00
Living Area Second400.00
Living Area Other223.00
Living Area Main557.00
Living Area Lower0.00
Building Area Unfinished233.00
Number Of Units In Building4
BasementNone
Basement Y/NNo
FireplaceYes
FlooringCarpet, Laminate
Total Units
Other Rooms
Bedrooms Or Dens Total2
General for 3363 Radiant Way
# of Buildings7
Accessibility FeaturesGround Level Main Floor
AppliancesF/S/W/D
Architctural StyleWest Coast
Assoc Fees198.33
Association AmenitiesCommon Area, Private Drive/Road
Association Fee FrequencyMonthly
Bathrooms Count Main Level1
Carport Spaces
Construction MaterialsCement Fibre, Insulation All
CoolingNone
Ensuite 2 Piece Total
Ensuite 3 Piece Total
Ensuite 4 Piece Total1
HeatingBaseboard, Electric
Number of Garage Spaces0
Parking Total2
Pets AllowedAquariums, Birds, Cats, Dogs, Number Limit
Pets Allowed NotesAquariums, Birds, Cats, Dogs, 2 caged birds. Up to 2 dogs, or 2 cats. Or 1 dog & 1 Cat. See Bylaws
Property SubtypeRow/Townhouse
Property TypeResidential
RoofAsphalt Shingle
SewerSewer Connected
Youngest Age Allowed0
Zoning TypeResidential
Exterior for 3363 Radiant Way
Building Area Total1143.00
Building FeaturesTransit Nearby
Carport YNNo
Driveway YNYes
Exterior FeaturesBalcony/Patio, Fencing: Full
Foundation Poured Concrete
Garage Y/NNo
Lot FeaturesRectangular Lot
Lot Size Acres0.01
Lot Size Square Feet530.00
Parking FeaturesDriveway, Guest
Parking Strata Common Spaces0
Parking Strata LCP Spaces2
Parking Strata Lot Spaces0
View YNNo
Water SourceMunicipal
WaterfrontNo
Additional Details


 Beds • 2
Beds • 2 Baths • 2
Baths • 2 SQFT • 910
SQFT • 910