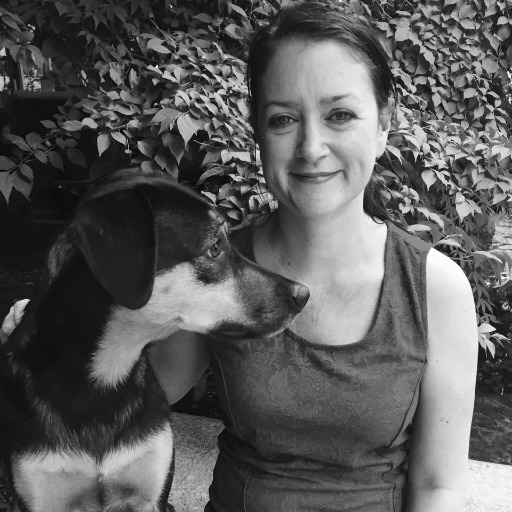Central Saanich, BC V8M1P5 7070 West Saanich Rd # 205
$494,900



24 more

























Presented By: RE/MAX Camosun
Home Details
This bright, sunny two-bedroom condo in the heart of Brentwood Bay has been beautifully transformed with designer updates throughout. Enjoy your private south-facing balcony, overlooking lush gardens. The open-concept living space features a modern kitchen with quartz countertops, new appliances, and a stylish breakfast bar. The spacious living room includes an electric fireplace and sliding doors to the balcony. The master bedroom offers double closets with organizers, while the second bedroom is perfect for guests, family, or an office. A renovated 4-piece bathroom and in-suite laundry complete the space. The well-maintained complex includes one parking spot, with potential for an additional space. Stroll to nearby shops, restaurants, the ocean, and parks, with easy access to public transit, the airport, and ferry services. Move-in ready and located in a wonderful, walkable neighborhood. What a great place to call home.
Presented By: RE/MAX Camosun
Interior Features for 7070 West Saanich Rd # 205
Bedrooms
Bedrooms Or Dens Total2
Bedrooms Count Third Level0
Bedrooms Count Second Level0
Bedrooms Count Other Level
Bedrooms Count Main Level2
Bedrooms Count Lower Level
Bathrooms
Bath 5 Piece Total0
Bathrooms Count Lower Level0
Bathrooms Count Other Level0
Bathrooms Count Second Level0
Bathrooms Count Third Level
Bath 4 Piece Total1
Bath 3 Piece Total
Bath 2 Piece Total
Kitchen
Kitchens Count Third Level0
Kitchens Count Second Level0
Kitchens Count Other Level0
Kitchens Count Main Level1
Kitchens Count Lower Level
Total Kitchens1
Other Interior Features
Fireplaces Total0
Levels In Unit1
Window FeaturesWindow Coverings
Laundry FeaturesIn Unit
Number Of Units In Community15
Living Area Third0.00
Living Area Second0.00
Living Area Other0.00
Living Area Main883.00
Living Area Lower0.00
Building Area Unfinished64.00
Number Of Units In Building15
Basement Y/NNo
FireplaceNo
FlooringLaminate, Tile
Interior FeaturesDining/Living Combo
Total Units
Other Rooms
Bedrooms Or Dens Total2
General for 7070 West Saanich Rd # 205
# of Buildings1
Accessibility FeaturesPrimary Bedroom on Main
AppliancesDishwasher, F/S/W/D
Assoc Fees417.00
Association AmenitiesCommon Area
Association Fee FrequencyMonthly
Bathrooms Count Main Level1
Building Level TypeOther Level
Carport Spaces
Complex NameBrentwood Place
Construction MaterialsFrame Wood, Stucco
CoolingNone
Ensuite 2 Piece Total
Ensuite 3 Piece Total0
Ensuite 4 Piece Total0
HeatingBaseboard, Electric
Number of Garage Spaces0
Parking Total1
Pets AllowedBirds, Cats, Dogs, Number Limit, Size Limit
Pets Allowed Notes1 dog or 1 cat. 30 pounds max. See bylaws
Property SubtypeCondo Apartment
Property TypeResidential
RoofAsphalt Shingle, Asphalt Torch On
SewerSewer Connected
Youngest Age Allowed0
Zoning TypeMulti-Family
Exterior for 7070 West Saanich Rd # 205
Building Area Total947.00
Carport YNNo
Driveway YNYes
Exterior FeaturesBalcony/Patio
Foundation Poured Concrete
Garage Y/NNo
Lot FeaturesRectangular Lot
Lot Size Acres0.02
Lot Size Square Feet914.00
Parking FeaturesDriveway, Guest
Parking Strata Common Spaces1
Parking Strata LCP Spaces0
Parking Strata Lot Spaces0
View YNNo
Water SourceMunicipal
WaterfrontNo
Additional Details


 Beds • 2
Beds • 2 Baths • 1
Baths • 1 SQFT • 883
SQFT • 883