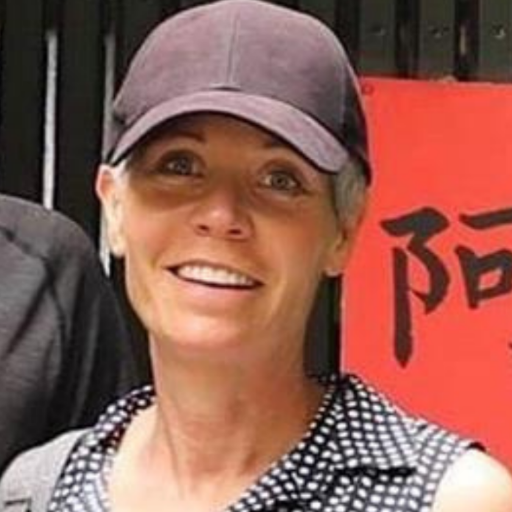Victoria, BC V8T1E7 1039 Caledonia Ave # 104
$479,900



18 more



















Presented By: Oakwyn Realty Ltd.
Home Details
Open House Saturday, July 19 FROM 10:30-12PM. Spacious, Updated & Bright! Don't miss this South Facing 2-Bedroom (above ground) Corner unit Condo with a SW facing walk-out patio. Inside, you will find new laminate flooring, an updated 4-pc bathroom, spacious kitchen with stainless steel appliances & new counter-tops, 2 large bedrooms, & fresh paint throughout. Also, the large living room features a cozy gas fireplace, and a sliding glass door to the sunny walk-out patio. And don't miss the large laundry room with newer washer, dryer and hot water tank. The location is fantastic, as you will find yourself in the heart of the downtown core, where entertainment & amenities are at your doorstep! Royal Athletic Park is across the street, Save-On-Foods Memorial Centre is close by, as are an abundance of restaurants and cafes on Cook St. This condo is situated on the quiet side of this boutique 12-unit building. The unit comes complete with in-suite laundry, secure parking, separate storage.
Presented By: Oakwyn Realty Ltd.
Interior Features for 1039 Caledonia Ave # 104
Bedrooms
Bedrooms Or Dens Total2
Bedrooms Count Third Level0
Bedrooms Count Second Level0
Bedrooms Count Other Level
Bedrooms Count Main Level2
Bedrooms Count Lower Level
Bathrooms
Bath 5 Piece Total0
Bathrooms Count Lower Level0
Bathrooms Count Other Level0
Bathrooms Count Second Level0
Bathrooms Count Third Level
Bath 4 Piece Total1
Bath 3 Piece Total
Bath 2 Piece Total
Kitchen
Kitchens Count Third Level0
Kitchens Count Second Level0
Kitchens Count Other Level0
Kitchens Count Main Level1
Kitchens Count Lower Level
Total Kitchens1
Other Interior Features
Fireplace FeaturesGas, Living Room
Fireplaces Total1
Levels In Unit1
Window FeaturesAluminum Frames, Bay Window(s), Blinds, Insulated Windows, Screens
Laundry FeaturesIn Unit
Number Of Units In Community12
Living Area Third0.00
Living Area Second0.00
Living Area Other0.00
Living Area Main909.00
Living Area Lower0.00
Building Area Unfinished63.00
Basement Height Feet
Basement Height Inches
Number Of Units In Building12
BasementUnfinished
Basement Y/NYes
FireplaceYes
FlooringLaminate, Linoleum, Tile
Interior FeaturesCloset Organizer, Controlled Entry, Dining/Living Combo, Storage
Total Units
Other Rooms
Bedrooms Or Dens Total2
General for 1039 Caledonia Ave # 104
# of Buildings1
Accessibility FeaturesNo Step Entrance, Wheelchair Friendly
AppliancesDishwasher, F/S/W/D, Garburator, Range Hood
Architctural StyleCharacter
Assoc Fees583.00
Association AmenitiesElevator(s)
Association Fee FrequencyMonthly
Bathrooms Count Main Level1
Building Level TypeOther Level
Carport Spaces
Complex NameThe Highlander
Construction MaterialsStucco, Wood
CoolingNone
Ensuite 2 Piece Total
Ensuite 3 Piece Total0
Ensuite 4 Piece Total0
HeatingBaseboard, Electric, Natural Gas
Number of Garage Spaces0
Parking Total1
Pets AllowedCats, Dogs
Pets Allowed Notes1 dog or 1 cat
Property SubtypeCondo Apartment
Property TypeResidential
RoofOther
SewerSewer To Lot
Youngest Age Allowed0
Zoning TypeMulti-Family
Exterior for 1039 Caledonia Ave # 104
Building Area Total972.00
Carport YNNo
Driveway YNNo
Exterior FeaturesBalcony/Patio, Wheelchair Access
Foundation Poured Concrete
Garage Y/NNo
Lot FeaturesCentral Location, Family-Oriented Neighbourhood, Recreation Nearby, Rectangular Lot, Serviced, Shopping Nearby, Sidewalk, Southern Exposure
Lot Size Acres0.02
Lot Size Square Feet918.00
Parking FeaturesAttached, Guest, Underground
Parking Strata Common Spaces0
Parking Strata LCP Spaces1
Parking Strata Lot Spaces0
View YNNo
Water SourceMunicipal
WaterfrontNo
Additional Details


 Beds • 2
Beds • 2 Baths • 1
Baths • 1 SQFT • 909
SQFT • 909