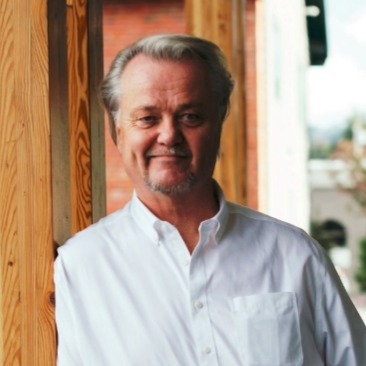Langford, BC V9C3T6 3240 Jacklin Rd # 306
$409,900



25 more


























Presented By: Royal LePage Coast Capital - Chatterton
Home Details
Welcome to Jacklin Ridge! Ideally located in the heart of vibrant Langford—just steps from Westshore Town Centre, the Galloping Goose Trail, Glen Lake Beach Park, the YMCA, Restaurants & Cafés. This large 1 Bedroom + Den condo is sharply priced, offering outstanding value in this growing community. Featuring an open-concept layout with 9-foot ceilings, large windows, laminate flooring & 772 sq ft of comfortable living space.The large living room adjoins the dining area & well-appointed kitchen with stainless appliances & an eating bar. The generous primary BR has an XL closet & a "cheater ensuite" (convenient access to the full 4 pc bath) & the den space is ideal for anyone working from home. Additional highlights include updated lighting, in-suite laundry, a covered balcony, parking, separate storage, bike storage & fitness room! Pets, rentals and BBQs allowed—this condo checks all the boxes! A great opportunity in a well-connected, walkable neighbourhood. Call your Realtor to view!
Presented By: Royal LePage Coast Capital - Chatterton
Interior Features for 3240 Jacklin Rd # 306
Bedrooms
Bedrooms Or Dens Total2
Bedrooms Count Third Level0
Bedrooms Count Second Level0
Bedrooms Count Other Level
Bedrooms Count Main Level1
Bedrooms Count Lower Level
Bathrooms
Bath 5 Piece Total0
Bathrooms Count Lower Level0
Bathrooms Count Other Level0
Bathrooms Count Second Level0
Bathrooms Count Third Level
Bath 4 Piece Total1
Bath 3 Piece Total
Bath 2 Piece Total
Kitchen
Kitchens Count Third Level0
Kitchens Count Second Level0
Kitchens Count Other Level0
Kitchens Count Main Level1
Kitchens Count Lower Level
Total Kitchens1
Other Interior Features
Fireplaces Total0
Levels In Unit1
Window FeaturesBlinds, Vinyl Frames
Laundry FeaturesIn Unit
Number Of Units In Community30
Living Area Third0.00
Living Area Second0.00
Living Area Other0.00
Living Area Main Bldg772.00
Living Area Main772.00
Living Area Lower0.00
Building Area Unfinished0.00
Number Of Units In Building30
Basement Y/NNo
FireplaceNo
FlooringLaminate, Tile
Interior FeaturesDining/Living Combo
Total Units
Other Rooms
Bedrooms Or Dens Total2
General for 3240 Jacklin Rd # 306
# of Buildings1
Accessibility FeaturesNo Step Entrance, Wheelchair Friendly
AppliancesDishwasher, F/S/W/D, Microwave
Architctural StyleWest Coast
Assoc Fees421.00
Association AmenitiesBike Storage, Elevator(s), Fitness Centre, Recreation Room
Association Fee FrequencyMonthly
Bathrooms Count Main Level1
Building Level TypeOther Level
Carport Spaces1
Complex NameJacklin Ridge
Construction MaterialsCement Fibre, Frame Wood, Insulation All, Stone
CoolingNone
Ensuite 2 Piece Total
Ensuite 3 Piece Total
Ensuite 4 Piece Total0
HeatingBaseboard, Electric
Home Warranty YNYes
Number of Garage Spaces0
Parking Total1
Pets AllowedBirds, Caged Mammals, Cats, Dogs, Number Limit
Pets Allowed NotesSee Bylaws
Property SubtypeCondo Apartment
Property TypeResidential
RoofAsphalt Torch On
SewerSewer To Lot
Subdivision NameJacklin Ridge
Youngest Age Allowed0
ZoningCD-7
Zoning TypeResidential
Exterior for 3240 Jacklin Rd # 306
Building Area Total772.00
Carport YNYes
Driveway YNNo
Exterior FeaturesBalcony/Patio
Foundation Poured Concrete
Garage Y/NNo
Lot FeaturesNear Golf Course, Pie Shaped Lot, Private
Lot Size Acres0.00
Lot Size Square Feet0.00
Parking FeaturesCarport, Guest, Open
Parking Strata Common Spaces0
Parking Strata LCP Spaces1
Parking Strata Lot Spaces0
View YNNo
Water SourceMunicipal
WaterfrontNo
Additional Details


 Beds • 1
Beds • 1 Baths • 1
Baths • 1 SQFT • 772
SQFT • 772