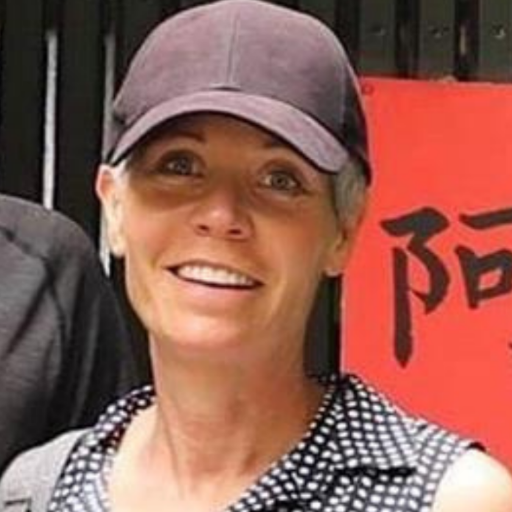Victoria, BC V8V3C1 1012 Collinson St # 304
$454,900



23 more
























Presented By: Sutton Group West Coast Realty
Home Details
Tucked away on quiet, tree-lined Collinson Street, this bright and spacious south-facing 1 bed, 1 bath unit is just steps from Cook Street Village, Beacon Hill Park, the Inner Harbour, and a 15-minute stroll to Dallas Road waterfront. Located on the third floor, it offers a smart layout with large windows and an airy feel. The enclosed balcony is ideal for morning coffee or entertaining. The updated kitchen features stainless steel appliances, ample storage, and flows into open living and dining areas. A flexible bonus space is perfect for a home office or reading nook. The oversized bedroom includes generous closet space, large windows, and access to a cheater ensuite. Extras include in-suite storage, a locker, secure underground parking, and amenities like a rec room, workshop, and shared garden.
Presented By: Sutton Group West Coast Realty
Interior Features for 1012 Collinson St # 304
Bedrooms
Bedrooms Or Dens Total1
Bedrooms Count Third Level0
Bedrooms Count Second Level0
Bedrooms Count Other Level
Bedrooms Count Main Level1
Bedrooms Count Lower Level
Bathrooms
Bath 5 Piece Total0
Bathrooms Count Lower Level0
Bathrooms Count Other Level0
Bathrooms Count Second Level0
Bathrooms Count Third Level
Bath 4 Piece Total1
Bath 3 Piece Total
Bath 2 Piece Total
Kitchen
Kitchens Count Third Level0
Kitchens Count Second Level0
Kitchens Count Other Level0
Kitchens Count Main Level1
Kitchens Count Lower Level
Total Kitchens1
Other Interior Features
Fireplaces Total0
Levels In Unit1
Window FeaturesVinyl Frames, Window Coverings
Laundry FeaturesCommon Area
Number Of Units In Community39
Living Area Third0.00
Living Area Second0.00
Living Area Other0.00
Living Area Main889.00
Living Area Lower0.00
Building Area Unfinished0.00
Basement Height Feet
Basement Height Inches
Number Of Units In Building39
Basement Y/NNo
FireplaceNo
FlooringLaminate, Tile
Interior FeaturesControlled Entry, Dining Room, Eating Area, Storage
Total Units
Other Rooms
Bedrooms Or Dens Total1
General for 1012 Collinson St # 304
# of Buildings1
Accessibility FeaturesPrimary Bedroom on Main
AppliancesMicrowave, Oven/Range Electric, Refrigerator
Assoc Fees389.85
Association AmenitiesBike Storage, Elevator(s), Recreation Room, Workshop Area
Association Fee FrequencyMonthly
Bathrooms Count Main Level1
Building Level TypeOther Level
Carport Spaces
Complex NameThe Lexington
Construction MaterialsFrame Wood, Stucco
CoolingOther
Ensuite 2 Piece Total
Ensuite 3 Piece Total
Ensuite 4 Piece Total0
HeatingBaseboard, Electric
Number of Garage Spaces0
Parking Total1
Pets AllowedNone
Pets Allowed NotesNo pets. See Bylaws
Property SubtypeCondo Apartment
Property TypeResidential
RoofTar/Gravel
SewerSewer Connected
Subdivision NameThe LEXINGTON
ViewCity
Youngest Age Allowed0
Zoning TypeMulti-Family
Exterior for 1012 Collinson St # 304
Building Area Total889.00
Carport YNNo
Driveway YNNo
Foundation Poured Concrete
Garage Y/NNo
Lot FeaturesRectangular Lot
Lot Size Acres0.02
Lot Size Square Feet1034.00
Other StructuresWorkshop
Parking FeaturesUnderground
Parking Strata Common Spaces0
Parking Strata LCP Spaces0
Parking Strata Lot Spaces1
View YNYes
Water SourceMunicipal
WaterfrontNo
Additional Details


 Beds • 1
Beds • 1 Baths • 1
Baths • 1 SQFT • 889
SQFT • 889