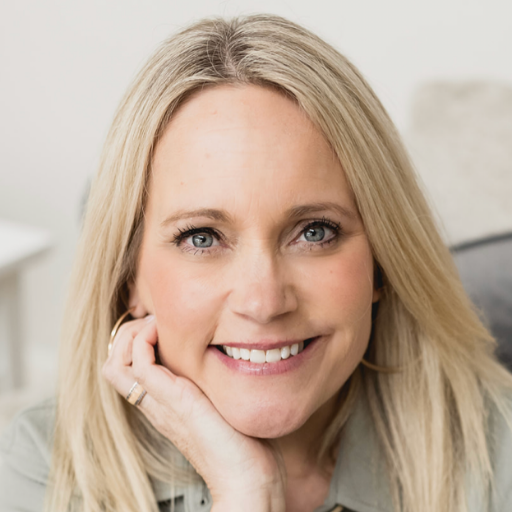Langford, BC V9B1Y3 2655 Sooke Rd # 203
$425,000



26 more



























Presented By: Royal LePage Coast Capital - Chatterton
Home Details
Welcome to Lameena Terrace! Built in 2013, this 1 bed, 1 bath condo offers nearly 300 sq ft of private outdoor space—ideal for lounging, container gardening, or entertaining in the afternoon sun. Inside, you’ll find a good-sized kitchen with stainless steel appliances, tons of cupboard space, stone countertops, laminate flooring, 9-foot ceilings, and large windows that bring natural light into the living area. The well-managed building is perfect for first-time buyers and is both pet- and rental-friendly (cats and dogs under 24” at the shoulder). Bonus: in-suite laundry, one parking stall, and a storage locker. Steps to BC Transit, Glen Lake, and the Galloping Goose Trail, and just a 13-minute walk to Belmont Market. With easy access to beaches, trails, shops, and pubs, your new home offers lifestyle and location in one tidy package. Book your private showing today!
Presented By: Royal LePage Coast Capital - Chatterton
Interior Features for 2655 Sooke Rd # 203
Bedrooms
Bedrooms Or Dens Total1
Bedrooms Count Third Level0
Bedrooms Count Second Level0
Bedrooms Count Other Level
Bedrooms Count Main Level1
Bedrooms Count Lower Level
Bathrooms
Bath 5 Piece Total0
Bathrooms Count Lower Level0
Bathrooms Count Other Level0
Bathrooms Count Second Level0
Bathrooms Count Third Level
Bath 4 Piece Total1
Bath 3 Piece Total
Bath 2 Piece Total
Kitchen
Kitchens Count Third Level0
Kitchens Count Second Level0
Kitchens Count Other Level0
Kitchens Count Main Level1
Kitchens Count Lower Level
Total Kitchens1
Other Interior Features
Fireplaces Total0
Levels In Unit1
Window FeaturesInsulated Windows
Laundry FeaturesIn Unit
Number Of Units In Community45
Living Area Third0.00
Living Area Second0.00
Living Area Other0.00
Living Area Main608.00
Living Area Lower0.00
Building Area Unfinished288.00
Number Of Units In Building45
Basement Y/NNo
FireplaceNo
Other Rooms
Bedrooms Or Dens Total1
General for 2655 Sooke Rd # 203
# of Buildings1
Accessibility FeaturesAccessible Entrance, Wheelchair Friendly
AppliancesDishwasher, F/S/W/D
Assoc Fees248.60
Association AmenitiesBike Storage, Elevator(s), Secured Entry
Association Fee FrequencyMonthly
Bathrooms Count Main Level1
Building Level TypeOther Level
Carport Spaces
Complex NameLameena Terrace
Construction MaterialsFrame Wood
CoolingNone
Ensuite 2 Piece Total
Ensuite 3 Piece Total
Ensuite 4 Piece Total0
HeatingBaseboard
Number of Garage Spaces0
Parking Total1
Pets AllowedAquariums, Birds, Caged Mammals, Cats, Dogs, Number Limit, Size Limit
Pets Allowed NotesSee Bylaws 2 dogs or 2 cats or one of each. Dogs must not be more than 24 at the shoulder
Property SubtypeCondo Apartment
Property TypeResidential
RoofAsphalt Shingle, Membrane
SewerSewer Connected
Subdivision NameLameena Terrace
Youngest Age Allowed0
Zoning TypeResidential
Exterior for 2655 Sooke Rd # 203
Building Area Total896.00
Carport YNNo
Driveway YNNo
Foundation Poured Concrete
Garage Y/NNo
Lot Size Acres0.02
Lot Size Square Feet896.00
Parking FeaturesGuest, Underground
Parking Strata Common Spaces0
Parking Strata LCP Spaces1
Parking Strata Lot Spaces0
View YNNo
Water SourceMunicipal
WaterfrontNo
Additional Details


 Beds • 1
Beds • 1 Baths • 1
Baths • 1 SQFT • 608
SQFT • 608