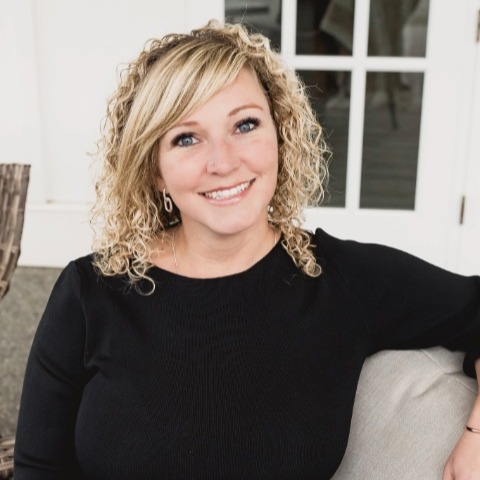Saanich, BC V8X4A9 1005 Mckenzie Ave # 319
$350,000



26 more



























Presented By: Engel & Volkers Vancouver Island
Home Details
Ask about the assumable mtg at 2.09%! Bright & spacious 1 bedroom condo with office nook and fabulous amenities, in one of the city’s most desirable locations. Practical floor plan with flow-through kitchen, spacious living room with covered balcony, separate dining room & a large bedroom with built in's perfect for a work-from-home set up, plus large closet, or use them both as the ultimate walk in closet! This unit has been updated with newer appliances (stove & fridge brand new), new laminate floors, and bathroom upgrades. The balcony is flanked by mature trees and overlooks the tennis courts. Enjoy some of the best amenities in the city with a swimming pool, tennis courts, library, sauna, gym, games room, workshop, bike storage, parking & separate storage. Strata fees include heat & hot water. No pets allowed. Quick access to Galloping Goose & Swan Lake, on major bus routes to Uptown, downtown, UVIC & Camosun. Walking distance to shopping, banking & great restaurants/pubs.
Presented By: Engel & Volkers Vancouver Island
Interior Features for 1005 Mckenzie Ave # 319
Bedrooms
Bedrooms Or Dens Total1
Bedrooms Count Third Level0
Bedrooms Count Second Level0
Bedrooms Count Other Level
Bedrooms Count Main Level1
Bedrooms Count Lower Level
Bed And BreakfastNone
Bathrooms
Bath 5 Piece Total0
Bathrooms Count Lower Level0
Bathrooms Count Other Level0
Bathrooms Count Second Level0
Bathrooms Count Third Level
Bath 4 Piece Total1
Bath 3 Piece Total
Bath 2 Piece Total
Kitchen
Kitchens Count Third Level0
Kitchens Count Second Level0
Kitchens Count Other Level0
Kitchens Count Main Level1
Kitchens Count Lower Level
Total Kitchens1
Other Interior Features
Fireplaces Total0
Levels In Unit1
Window FeaturesAluminum Frames
Laundry FeaturesCommon Area, In House
Number Of Units In Community141
Living Area Third0.00
Living Area Second0.00
Living Area Other0.00
Living Area Main856.00
Living Area Lower0.00
Building Area Unfinished52.00
Number Of Units In Building70
BasementNone
Basement Y/NNo
FireplaceNo
FlooringLaminate
Interior FeaturesDining/Living Combo
Other Rooms
Bedrooms Or Dens Total1
General for 1005 Mckenzie Ave # 319
# of Buildings2
Accessibility FeaturesPrimary Bedroom on Main, Wheelchair Friendly
AppliancesDishwasher, Microwave
Assoc Fees568.00
Association AmenitiesBike Storage, Common Area, Elevator(s), Fitness Centre, Meeting Room, Pool: Indoor, Recreation Facilities, Spa/Hot Tub, Tennis Court(s), Workshop Area
Association Fee FrequencyMonthly
Bathrooms Count Main Level1
Building Level TypeOther Level
Carport Spaces
Complex NameRoyal Woods Windsor
Construction MaterialsFrame Wood, Stucco
CoolingNone
Ensuite 2 Piece Total
Ensuite 3 Piece Total
Ensuite 4 Piece Total0
HeatingHot Water
Home Warranty YNNo
Number of Garage Spaces0
Parking Total1
Pets AllowedNone
Pets Allowed NotesNo pets - see bylaws
Property SubtypeCondo Apartment
Property TypeResidential
RoofAsphalt Torch On
SewerSewer To Lot
Subdivision NameRoyal Woods
Youngest Age Allowed0
Zoning TypeResidential
Exterior for 1005 Mckenzie Ave # 319
Building Area Total908.00
Building FeaturesBike Storage, Fire Alarm, Transit Nearby
Carport YNNo
Driveway YNNo
Exterior FeaturesBalcony/Deck, Swimming Pool, Tennis Court(s), Wheelchair Access
Foundation Poured Concrete
Garage Y/NNo
Lot FeaturesLandscaped, Park Setting, Recreation Nearby, Serviced, Sidewalk
Lot Size Acres0.02
Lot Size Square Feet907.00
Parking FeaturesGuest, Open
Parking Strata Common Spaces1
Parking Strata LCP Spaces0
Parking Strata Lot Spaces0
View YNNo
Water SourceMunicipal
WaterfrontNo
Additional Details

Jennifer Pike
Elite Real Estate Team

 Beds • 1
Beds • 1 Baths • 1
Baths • 1 SQFT • 856
SQFT • 856