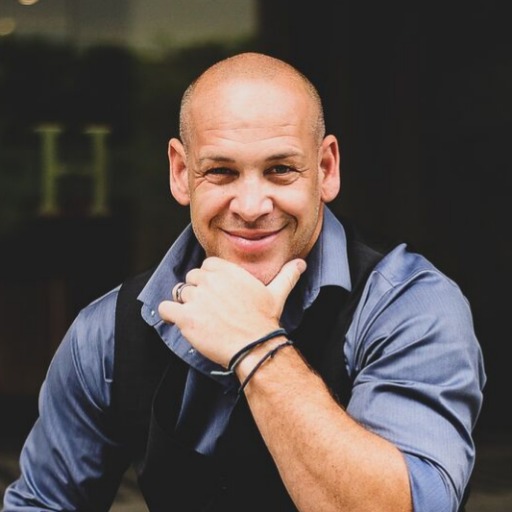Langford, BC V9C0H8 1020 Braeburn Ave
$999,000



31 more
































Presented By: Engel & Volkers Vancouver Island
Home Details
Welcome to this beautifully maintained 3 bed, 3 bath family home with a double garage and an oversized bonus room -perfect for a media room, playroom, office, or 4th bedroom. The open-concept main level features a bright living room with electric fireplace, spacious dining area, and a stylish kitchen with quartz counters, pantry, and stainless steel appliances. Step outside to a fully fenced backyard with patio, ideal for kids, pets, and entertaining. Upstairs you'll find 3 generous bedrooms, including a primary suite with a large walk-in closet and ensuite with walk-in shower. Bonus features include a full laundry room and newly connected natural gas. Backing onto green space with a trail to Katy’s Pond and close to schools, the Galloping Goose Trail, and a new playground—this home is the total package! Come see for yourself.
Presented By: Engel & Volkers Vancouver Island
Interior Features for 1020 Braeburn Ave
Bedrooms
Bedrooms Or Dens Total3
Bedrooms Count Third Level0
Bedrooms Count Second Level3
Bedrooms Count Other Level
Bedrooms Count Main Level
Bedrooms Count Lower Level
Bathrooms
Bath 5 Piece Total0
Bathrooms Count Lower Level0
Bathrooms Count Other Level0
Bathrooms Count Second Level2
Bathrooms Count Third Level
Bath 4 Piece Total1
Bath 3 Piece Total
Bath 2 Piece Total1
Kitchen
Kitchens Count Third Level0
Kitchens Count Second Level0
Kitchens Count Other Level0
Kitchens Count Main Level1
Kitchens Count Lower Level
Total Kitchens1
Other Interior Features
Fireplace FeaturesElectric, Living Room
Fireplaces Total1
Levels In Unit2
Window FeaturesBlinds
Laundry FeaturesIn House
Living Area Third0.00
Living Area Second1088.00
Living Area Other0.00
Living Area Main814.00
Living Area Lower0.00
Building Area Unfinished417.00
Basement Height Feet
Basement Height Inches
BasementNone
Basement Y/NNo
FireplaceYes
FlooringCarpet, Laminate
Interior FeaturesCathedral Entry, Ceiling Fan(s), Dining/Living Combo, Eating Area
Total Units
Other Rooms
Bedrooms Or Dens Total3
General for 1020 Braeburn Ave
Accessibility FeaturesGround Level Main Floor
AppliancesDishwasher, F/S/W/D, Microwave
Bathrooms Count Main Level1
Carport Spaces
Construction MaterialsCement Fibre
CoolingNone
Ensuite 2 Piece Total
Ensuite 3 Piece Total
Ensuite 4 Piece Total1
HeatingBaseboard, Electric, Natural Gas
Number of Garage Spaces2
Parking Total2
Pets AllowedAquariums, Birds, Caged Mammals, Cats, Dogs
Property SubtypeSingle Family Detached
Property TypeResidential
RoofFibreglass Shingle
SewerSewer To Lot
Youngest Age Allowed0
ZoningCD18
Zoning TypeResidential
Exterior for 1020 Braeburn Ave
Building Area Total2319.00
Carport YNNo
Driveway YNNo
Foundation Poured Concrete
Garage Y/NYes
Lot FeaturesRectangular Lot
Lot Size Acres0.07
Lot Size Square Feet3239.00
Parking FeaturesAttached, Garage Double
View YNNo
Water SourceMunicipal
WaterfrontNo
Additional Details


 Beds • 3
Beds • 3 Baths • 3
Baths • 3 SQFT • 1,902
SQFT • 1,902 Garage • 2
Garage • 2