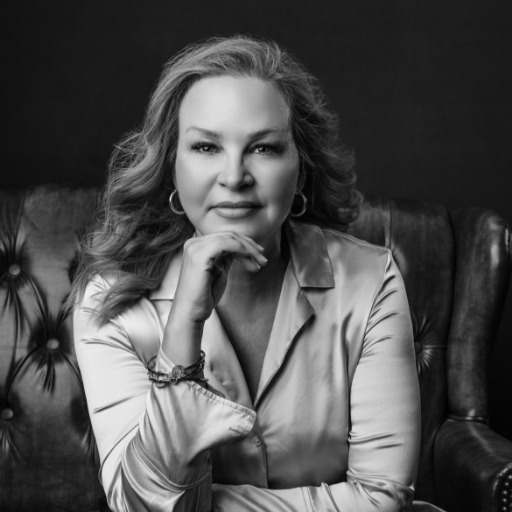Colwood, BC V9B2K7 2974 Pickford Rd # B
$649,900
OPEN HOUSE Sat, Jul 26 2025 01:00 PM - 03:00 PM



62 more































































Presented By: RE/MAX Generation
Home Details
Exceptional Value & Privacy – Feels Like A Detached Home! This Spacious 3-Bedroom, 3-Bathroom Half Duplex Offers Incredible Value With No Strata Fees! Linked To The Neighbour Only By A One-Level Storage Room, It Provides The Privacy And Feel Of A Detached Home. Located In A Quiet, Family-Friendly Neighbourhood Just Minutes From Westshore Mall, Esquimalt Lagoon, Juan De Fuca Rec Centre, And Multiple Schools. Downtown Victoria Is Just A 20-Minute Drive Away. Enjoy A Large, Fully Fenced Backyard W/Deck And Storage Shed—Perfect For Kids, Pets & Entertaining. Inside, You'll Find A Bright Living & Dining Area W/Cathedral Ceilings,Generous Eat-In Kitchen W/Separate Entrance And Walk-Out To The Deck, And Durable Laminate Flooring Throughout. Spacious Primary Bedroom Features Its Own Private Balcony & Ensuite. Additional Highlights Include A Large Separate Storage Room And Two Parking Spots. This Is A Bare Land Strata Property—So You Get The Benefits Of Ownership Without Monthly Strata Fees!
Presented By: RE/MAX Generation
Interior Features for 2974 Pickford Rd # B
Bedrooms
Bedrooms Or Dens Total3
Bedrooms Count Third Level0
Bedrooms Count Second Level3
Bedrooms Count Other Level
Bedrooms Count Main Level
Bedrooms Count Lower Level
Bathrooms
Bath 5 Piece Total0
Bathrooms Count Lower Level0
Bathrooms Count Other Level0
Bathrooms Count Second Level2
Bathrooms Count Third Level
Bath 4 Piece Total1
Bath 3 Piece Total
Bath 2 Piece Total1
Kitchen
Kitchens Count Third Level0
Kitchens Count Second Level0
Kitchens Count Other Level0
Kitchens Count Main Level1
Kitchens Count Lower Level
Total Kitchens1
Other Interior Features
Fireplace FeaturesLiving Room, Wood Burning
Fireplaces Total1
Levels In Unit2
Laundry FeaturesIn House
Number Of Units In Community4
Living Area Third0.00
Living Area Second651.00
Living Area Other0.00
Living Area Main888.00
Living Area Lower0.00
Building Area Unfinished0.00
Basement Height Feet
Basement Height Inches
Number Of Units In Building2
BasementOther
Basement Y/NYes
FireplaceYes
FlooringLaminate, Tile
Total Units
Other Rooms
Bedrooms Or Dens Total3
General for 2974 Pickford Rd # B
# of Buildings2
Accessibility FeaturesGround Level Main Floor, No Step Entrance
AppliancesDishwasher, Dryer, Range Hood, Refrigerator, Washer
Assoc Fees0.00
Bathrooms Count Main Level1
Carport Spaces
Construction MaterialsFrame Wood, Stucco
CoolingNone
Ensuite 2 Piece Total1
Ensuite 3 Piece Total
Ensuite 4 Piece Total
HeatingBaseboard, Electric
Number of Garage Spaces0
Parking Total2
Pets AllowedAquariums, Birds, Caged Mammals, Cats, Dogs
Pets Allowed NotesSee Bylaws
Property SubtypeHalf Duplex
Property TypeResidential
RoofAsphalt Torch On
SewerSeptic System
Youngest Age Allowed0
Zoning TypeDuplex
Exterior for 2974 Pickford Rd # B
Building Area Total1581.00
Building FeaturesBike Storage
Carport YNNo
Driveway YNYes
Exterior FeaturesBalcony, Balcony/Patio, Fencing: Full, Garden
Foundation Poured Concrete
Garage Y/NNo
Lot FeaturesRectangular Lot
Lot Size Acres0.10
Lot Size Square Feet4539.00
Parking FeaturesDetached, Driveway
Parking Strata Common Spaces0
Parking Strata LCP Spaces0
Parking Strata Lot Spaces0
View YNNo
Water SourceMunicipal
WaterfrontNo
Additional Details


 Beds • 3
Beds • 3 Baths • 3
Baths • 3 SQFT • 1,581
SQFT • 1,581