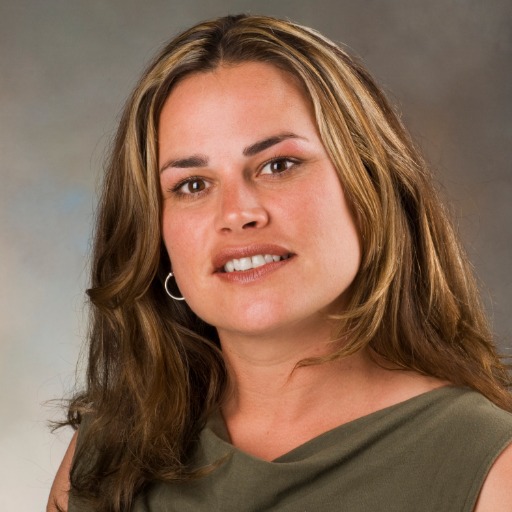Victoria, BC V9A0B5 363 Tyee Rd # 1208
$1,200,000



52 more





















































Presented By: RE/MAX Camosun
Home Details
Experience Elevated Living in the Sky at Dockside Green by BOSA. This stunning 2-bedroom, 2-bathroom sub-penthouse offers panoramic views of the city skyline, ocean, and mountains — all from your expansive 179 sq ft balcony. Inside, the open-concept layout features a gourmet kitchen with a quartz island, gas range, and custom cabinetry — ideal for both daily living and entertaining.The primary suite includes a walk-through closet and spa-inspired ensuite, while the second bedroom and full bathroom are set apart for privacy.Rare bonus: this unit comes with two secure parking stalls — a rare find in today’s market — plus a full-size storage locker.Enjoy top-tier amenities: a fitness centre, rooftop terrace with BBQs, social lounge, pet wash station, and bike storage. Steps to the Galloping Goose Trail, dining, cafés, and downtown. Pet-friendly, rental-friendly, and still under warranty — this is luxury, lifestyle, and location in one.
Presented By: RE/MAX Camosun
Interior Features for 363 Tyee Rd # 1208
Bedrooms
Bedrooms Or Dens Total2
Bedrooms Count Third Level0
Bedrooms Count Second Level0
Bedrooms Count Other Level
Bedrooms Count Main Level2
Bedrooms Count Lower Level
Bathrooms
Bath 5 Piece Total0
Bathrooms Count Lower Level0
Bathrooms Count Other Level0
Bathrooms Count Second Level0
Bathrooms Count Third Level
Bath 4 Piece Total1
Bath 3 Piece Total
Bath 2 Piece Total
Kitchen
Kitchens Count Third Level0
Kitchens Count Second Level0
Kitchens Count Other Level0
Kitchens Count Main Level1
Kitchens Count Lower Level
Total Kitchens1
Other Interior Features
Fireplaces Total0
Levels In Unit1
Window FeaturesBlinds
Laundry FeaturesIn Unit
Number Of Units In Community114
Living Area Third0.00
Living Area Second0.00
Living Area Other179.00
Living Area Main1019.00
Living Area Lower0.00
Building Area Unfinished179.00
Number Of Units In Building114
Basement Y/NNo
FireplaceNo
Interior FeaturesControlled Entry, Eating Area, Soaker Tub
Other Rooms
Bedrooms Or Dens Total2
General for 363 Tyee Rd # 1208
# of Buildings1
Accessibility FeaturesAccessible Entrance, No Step Entrance, Primary Bedroom on Main, Wheelchair Friendly
AppliancesDishwasher, F/S/W/D, Microwave, Oven/Range Gas
Assoc Fees704.12
Association AmenitiesBike Storage, Common Area, Elevator(s), Fitness Centre, Media Room, Meeting Room, Playground, Recreation Facilities, Roof Deck, Secured Entry, Shared BBQ
Association Fee FrequencyMonthly
Bathrooms Count Main Level2
Building Level TypeOther Level
Carport Spaces
Construction MaterialsConcrete, Steel and Concrete
CoolingNone
Ensuite 2 Piece Total
Ensuite 3 Piece Total
Ensuite 4 Piece Total1
HeatingBaseboard, Hot Water
Number of Garage Spaces0
Parking Total2
Pets AllowedCats, Dogs
Pets Allowed Notessee bylaws
Property SubtypeCondo Apartment
Property TypeResidential
RoofOther
SewerSewer Connected
Subdivision NameDockside Green T2
ViewCity, Mountain(s), Ocean
Youngest Age Allowed0
Zoning TypeMulti-Family
Exterior for 363 Tyee Rd # 1208
Building Area Total1198.00
Building FeaturesBike Storage, Fire Alarm, Fire Sprinklers, Security System, Transit Nearby
Carport YNNo
Driveway YNNo
Exterior FeaturesBalcony/Deck, Garden, Lighting, Outdoor Kitchen, Playground, Sprinkler System, Water Feature, Wheelchair Access
Foundation Poured Concrete
Garage Y/NNo
Lot FeaturesCentral Location, Easy Access, Family-Oriented Neighbourhood, Irrigation Sprinkler(s), Landscaped, Level, Marina Nearby, Park Setting, Recreation Nearby, Shopping Nearby, Sidewalk, Southern Exposure
Lot Size Acres0.02
Lot Size Square Feet1009.00
Parking FeaturesGuest, Underground
Parking Strata Common Spaces2
Parking Strata LCP Spaces0
Parking Strata Lot Spaces0
Patio Area Strata174.00
View YNYes
Water SourceMunicipal
WaterfrontNo
Additional Details


 Beds • 2
Beds • 2 Baths • 2
Baths • 2 SQFT • 1,019
SQFT • 1,019