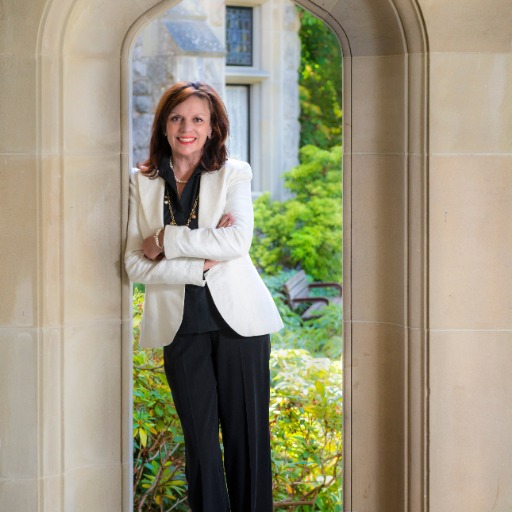Langford, BC V9B0P3 2871 Jacklin Rd # 310
$449,900



18 more



















Presented By: RE/MAX Camosun
Home Details
VACANT & READY FOR IMMEDIATE POSSESSION! Experience stylish living in this beautifully designed, bright, and spacious 2-bedroom condo located in the sought-after Utopia building. Enjoy beautiful views of the Sooke Hills & an open-concept layout that’s perfect for both relaxing and entertaining. Located in the vibrant heart of Langford, you’re just steps from shopping, dining, schools, & public transit. The versatile den is ideal as a home office, guest room, or cozy media nook. The modern kitchen features high-gloss cabinetry & quartz countertops, seamlessly connecting to the spacious living & dining areas. The primary bedroom includes a walk-in closet, while additional highlights include air conditioning, in-suite laundry, & an east-facing balcony to enjoy the morning sun. This pet-friendly home also offers parking, a storage locker, & bike storage. A well-managed strata welcomes pets of all sizes, making this an ideal place to call home in one of Langford’s most convenient locations.
Presented By: RE/MAX Camosun
Interior Features for 2871 Jacklin Rd # 310
Bedrooms
Bedrooms Or Dens Total2
Bedrooms Count Third Level0
Bedrooms Count Second Level0
Bedrooms Count Other Level
Bedrooms Count Main Level2
Bedrooms Count Lower Level
Bathrooms
Bath 5 Piece Total0
Bathrooms Count Lower Level0
Bathrooms Count Other Level0
Bathrooms Count Second Level0
Bathrooms Count Third Level
Bath 4 Piece Total1
Bath 3 Piece Total
Bath 2 Piece Total
Kitchen
Kitchens Count Third Level0
Kitchens Count Second Level0
Kitchens Count Other Level0
Kitchens Count Main Level1
Kitchens Count Lower Level
Total Kitchens1
Other Interior Features
Fireplaces Total0
Levels In Unit1
Laundry FeaturesIn Unit
Number Of Units In Community98
Living Area Third0.00
Living Area Second0.00
Living Area Other0.00
Living Area Main740.00
Living Area Lower0.00
Building Area Unfinished79.00
Number Of Units In Building98
Basement Y/NNo
FireplaceNo
FlooringCarpet, Laminate
Other Rooms
Bedrooms Or Dens Total2
General for 2871 Jacklin Rd # 310
# of Buildings1
AppliancesDishwasher, F/S/W/D, Microwave
Assoc Fees340.75
Association Fee FrequencyMonthly
Bathrooms Count Main Level1
Building Level TypeOther Level
Carport Spaces
Complex NameUtopia
Construction MaterialsCement Fibre, Frame Wood, Insulation All, Metal Siding, Stone, Stucco
CoolingAir Conditioning
Ensuite 2 Piece Total
Ensuite 3 Piece Total
Ensuite 4 Piece Total0
HeatingBaseboard, Electric, Heat Pump
Number of Garage Spaces0
Parking Total1
Pets AllowedCats, Dogs
Pets Allowed Notes1 Dog, 1 Cat - Please see by laws
Property SubtypeCondo Apartment
Property TypeResidential
RoofAsphalt Torch On
SewerSewer Connected
Subdivision NameUtopia
Youngest Age Allowed0
Zoning TypeResidential
Exterior for 2871 Jacklin Rd # 310
Building Area Total819.00
Carport YNNo
Driveway YNYes
Foundation Poured Concrete
Garage Y/NNo
Lot Size Acres0.02
Lot Size Square Feet739.48
Parking FeaturesAttached, Driveway, Guest
Parking Strata Common Spaces0
Parking Strata LCP Spaces1
Parking Strata Lot Spaces0
View YNNo
Water SourceMunicipal
WaterfrontNo
Additional Details

Cathy Travis
Personal Real Estate Corporation

 Beds • 2
Beds • 2 Baths • 1
Baths • 1 SQFT • 740
SQFT • 740