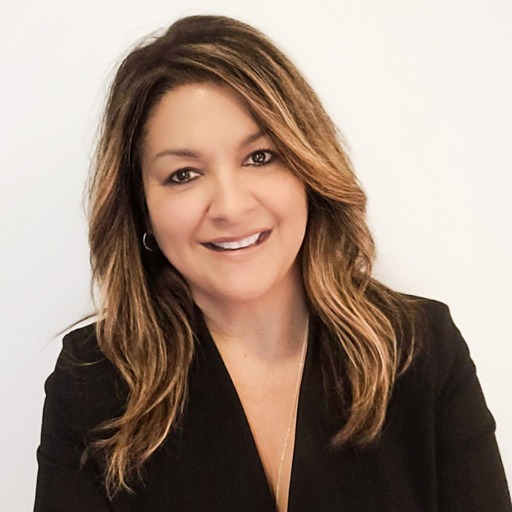Saanich, BC V8N3L7 4590 Torquay Rd
$2,595,000



66 more



































































Presented By: RE/MAX Camosun
Home Details
This picture perfect postcard setting & OCEANFRONT property is a RARE FIND in Gordon Head while hidden at the extreme end of a quiet no thru road. You'll be amazed by the mature landscaping & gardens as you meander its paths. The high level PANORANIC VIEWS will take your breath away with vistas from Mt Doug, Cordova Bay to Sidney, James Island to the San Juan Islands & eastward beyond. This long term owned property has been the setting for many special occasions, is well maintained inside & out with gentle updating where needed while retaining its character & charm, picture & leaded windows, hardwood floors & coved ceilings, gas & electric heating. The 2 bedroom home has a sunroom addition that incorporated the second bedroom now used as an office. Lower level 3rd bedroom, den & rec room offer additional living areas all ready for your personal renovation ideas. OPTIONS: add a suite & garden suite to existing house OR add 3 attached units OR new 4 Plex build project OR new SFD.
Presented By: RE/MAX Camosun
Interior Features for 4590 Torquay Rd
Bedrooms
Bedrooms Or Dens Total3
Bedrooms Count Third Level0
Bedrooms Count Second Level0
Bedrooms Count Other Level
Bedrooms Count Main Level1
Bedrooms Count Lower Level1
Bathrooms
Bath 5 Piece Total0
Bathrooms Count Lower Level1
Bathrooms Count Other Level0
Bathrooms Count Second Level0
Bathrooms Count Third Level
Bath 4 Piece Total1
Bath 3 Piece Total1
Bath 2 Piece Total
Kitchen
Kitchens Count Third Level0
Kitchens Count Second Level0
Kitchens Count Other Level0
Kitchens Count Main Level
Kitchens Count Lower Level1
Total Kitchens1
Other Interior Features
Fireplace FeaturesElectric, Gas, Living Room, Other
Fireplaces Total2
Window FeaturesBay Window(s), Blinds, Insulated Windows, Screens, Skylight(s), Vinyl Frames, Window Coverings, Wood Frames
Laundry FeaturesIn House
Living Area Third0.00
Living Area Second0.00
Living Area Other0.00
Living Area Main1421.00
Living Area Lower635.00
Building Area Unfinished858.00
Basement Height Feet6
Basement Height Inches6
BasementFull, Partially Finished, With Windows
Basement Y/NYes
FireplaceYes
FlooringCarpet, Concrete, Hardwood, Linoleum, Tile
Interior FeaturesCeiling Fan(s), Dining/Living Combo, Eating Area, Storage, Workshop
Other Rooms
Bedrooms Or Dens Total3
General for 4590 Torquay Rd
Accessibility FeaturesPrimary Bedroom on Main
AppliancesDishwasher, F/S/W/D
Architctural StyleCharacter
Bathrooms Count Main Level1
Carport Spaces1
Construction MaterialsFrame Wood, Insulation All, Shingle-Wood
CoolingNone
Ensuite 2 Piece Total
Ensuite 3 Piece Total
Ensuite 4 Piece Total
HeatingBaseboard, Electric, Forced Air, Natural Gas, Other
Number of Garage Spaces1
Parking Total6
Pets AllowedAquariums, Birds, Caged Mammals, Cats, Dogs
Property SubtypeSingle Family Detached
Property TypeResidential
RoofFibreglass Shingle
SewerSewer Connected
ViewMountain(s), Ocean, Other
Youngest Age Allowed0
ZoningRS 13
Zoning TypeResidential
Exterior for 4590 Torquay Rd
Building Area Total2914.00
Carport YNYes
Driveway YNYes
Exterior FeaturesBalcony/Deck, Balcony/Patio, Fencing: Full, Garden, Security System, Sprinkler System, Water Feature, See Remarks
Foundation Poured Concrete
Garage Y/NYes
Lot FeaturesCul-de-sac, Easy Access, Irrigation Sprinkler(s), Landscaped, Park Setting, Private, Quiet Area, Recreation Nearby, Serviced, See Remarks
Lot Size Acres1.00
Lot Size Dimensions100x426
Lot Size Square Feet43560.00
Other StructuresGreenhouse, Storage Shed
Parking FeaturesAttached, Carport, Driveway, Garage
View YNYes
Water SourceMunicipal
WaterFront FeaturesOcean
WaterfrontYes
Additional Details


 Beds • 2
Beds • 2 Baths • 2
Baths • 2 SQFT • 2,056
SQFT • 2,056 Garage • 1
Garage • 1