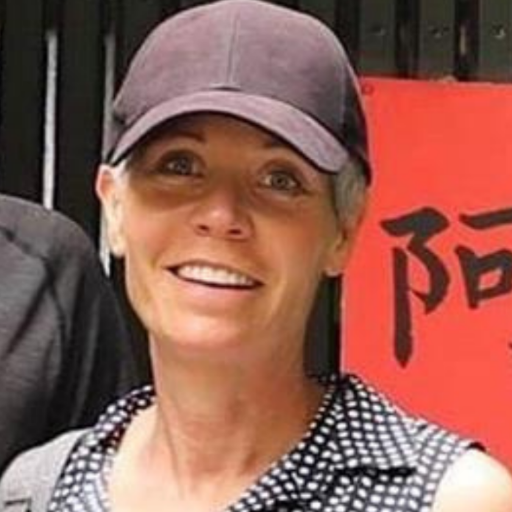Saanich, BC V8N4N4 3950 Sequoia Pl
$3,600,000



94 more































































































Presented By: Sutton Group West Coast Realty
Home Details
Welcome to 3950 Sequoia Place—an exquisite West Coast Traditional residence crafted by Windsor Oak Homes, nestled on a quiet cul-de-sac in Cadboro Bay. This 5-bed, 5-bath estate offers over 4,800 sqft of refined living on a 13,000 sqft lot, just steps from Gyro Beach and Cadboro Bay Village. Inside, enjoy Thomas Phillips cabinetry, quartz countertops, Jenn Air appliances, and elegant marble tilework. The west-facing backyard features a 500+ sqft covered patio, perfect for year-round entertaining. Retreat to the luxurious primary suite with vaulted ceilings, his and her walk-in closets, and a spa-inspired ensuite. Heated tile floors, dual heat pumps, and a self-contained one-bedroom suite above the garage provide comfort and flexibility. With meticulous craftsmanship and high-end finishes throughout, this residence promises an unparalleled lifestyle in a serene coastal paradise. Experience luxury living in this coveted neighbourhood.
Presented By: Sutton Group West Coast Realty
Interior Features for 3950 Sequoia Pl
Bedrooms
Bedrooms Or Dens Total6
Bedrooms Count Third Level0
Bedrooms Count Second Level3
Bedrooms Count Other Level1
Bedrooms Count Main Level1
Bedrooms Count Lower Level
Bathrooms
Bath 5 Piece Total0
Bathrooms Count Lower Level0
Bathrooms Count Other Level1
Bathrooms Count Second Level3
Bathrooms Count Third Level
Bath 4 Piece Total
Bath 3 Piece Total1
Bath 2 Piece Total1
Kitchen
Kitchens Count Third Level0
Kitchens Count Second Level0
Kitchens Count Other Level1
Kitchens Count Main Level1
Kitchens Count Lower Level
Total Kitchens2
Other Interior Features
Fireplace FeaturesFamily Room, Gas, Living Room, Primary Bedroom
Fireplaces Total3
Laundry FeaturesIn House
Living Area Third0.00
Living Area Second2718.00
Living Area Other0.00
Living Area Main2103.00
Living Area Lower0.00
Building Area Unfinished0.00
BasementNone
Basement Y/NNo
FireplaceYes
FlooringCarpet, Hardwood, Tile
Interior FeaturesCloset Organizer, Dining/Living Combo, Vaulted Ceiling(s)
Other Rooms
Bedrooms Or Dens Total6
General for 3950 Sequoia Pl
Architctural StyleWest Coast
Bathrooms Count Main Level1
Carport Spaces
Construction MaterialsFrame Wood, Insulation All, Shingle-Wood
CoolingAir Conditioning
Ensuite 2 Piece Total
Ensuite 3 Piece Total1
Ensuite 4 Piece Total2
Green Verification Ener Guide Ra62
Green Verification Ener Guide Ye2023
HeatingBaseboard, Electric, Forced Air, Heat Pump, Natural Gas, Radiant Floor
Number of Garage Spaces2
Parking Total5
Pets AllowedAquariums, Birds, Caged Mammals, Cats, Dogs
Property SubtypeSingle Family Detached
Property TypeResidential
RoofFibreglass Shingle
SewerSewer Connected
Youngest Age Allowed0
Zoning TypeResidential
Exterior for 3950 Sequoia Pl
Building Area Total4821.00
Building FeaturesTransit Nearby, See Remarks
Carport YNNo
Driveway YNYes
Exterior FeaturesBalcony/Patio, Fencing: Full, Low Maintenance Yard, Security System, Sprinkler System, See Remarks
Foundation Other
Garage Y/NYes
Lot FeaturesCentral Location, Cul-de-sac, Easy Access, Landscaped, Near Golf Course, Quiet Area
Lot Size Acres0.30
Lot Size Square Feet12891.00
Other StructuresStorage Shed
Parking FeaturesDriveway, Garage Double
View YNNo
Water SourceMunicipal
WaterfrontNo
Additional Details


 Beds • 5
Beds • 5 Baths • 5
Baths • 5 SQFT • 4,821
SQFT • 4,821 Garage • 2
Garage • 2