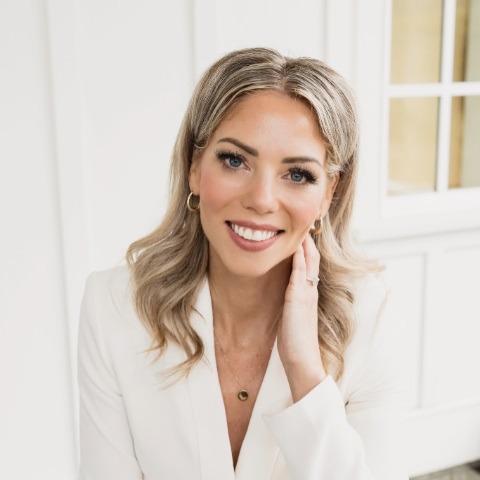Sooke, BC V9Z0S3 7109 West Coast Rd # 11
$399,900



20 more





















Presented By: Royal LePage Coast Capital - Sooke
Home Details
WOODSIDE ESTATES – Immediate Possession Available! This picture-perfect 1994 oversized doublewide offers 2 BD, 2 BA & 1,664 sq.ft. of comfortable living space in the area's most desirable park. You’ll love the bright & incredibly spacious layout, featuring vaulted ceilings & 9 new skylights for an abundance of natural light. The entertainment-sized living room includes a cozy fireplace & charming bay windows. Enjoy formal dining in the open-concept dining room & functional kitchen w/updated appliances & eating area. Bonus features include a new roof, HWT & new heat pump. A separate laundry room adds convenience. The 17'9"x12'2" primary suite boasts a 4-piece ensuite, massive WIC, & sliding doors to a versatile sunroom/den - ideal for a home office, reading room, or hobby space. Outside, enjoy plenty of storage w/a workshop, shed, & carport, + extra parking. The sunny, level, & beautifully landscaped lot is just steps to transit & minutes to shopping, marina, beach, & parks. A must see!
Presented By: Royal LePage Coast Capital - Sooke
Interior Features for 7109 West Coast Rd # 11
Bedrooms
Bedrooms Or Dens Total2
Bedrooms Count Third Level0
Bedrooms Count Second Level0
Bedrooms Count Other Level
Bedrooms Count Main Level2
Bedrooms Count Lower Level
Bed And BreakfastNone
Bathrooms
Bath 5 Piece Total0
Bathrooms Count Lower Level0
Bathrooms Count Other Level0
Bathrooms Count Second Level0
Bathrooms Count Third Level
Bath 4 Piece Total1
Bath 3 Piece Total
Bath 2 Piece Total
Kitchen
Kitchens Count Third Level0
Kitchens Count Second Level0
Kitchens Count Other Level0
Kitchens Count Main Level1
Kitchens Count Lower Level
Total Kitchens1
Other Interior Features
Fireplace FeaturesLiving Room, Propane
Fireplaces Total1
Window FeaturesBlinds, Screens
Laundry FeaturesIn House
Living Area Third0.00
Living Area Second0.00
Living Area Other0.00
Living Area Main1664.00
Living Area Lower0.00
Building Area Unfinished105.00
BasementCrawl Space
Basement Y/NNo
FireplaceYes
FlooringCarpet, Linoleum
Interior FeaturesCeiling Fan(s), Eating Area, Vaulted Ceiling(s)
Total Units1
Other Rooms
Bedrooms Or Dens Total2
General for 7109 West Coast Rd # 11
Accessibility FeaturesGround Level Main Floor, Primary Bedroom on Main
AppliancesDishwasher, F/S/W/D
Assoc Fees725.00
Association Fee FrequencyMonthly
Bathrooms Count Main Level2
Carport Spaces1
Complex NameWoodside Estates MHP
Construction MaterialsVinyl Siding
CoolingAir Conditioning
Ensuite 2 Piece Total
Ensuite 3 Piece Total
Ensuite 4 Piece Total1
HeatingForced Air, Heat Pump, Propane
Home Warranty YNNo
Number of Garage Spaces0
Parking Total3
Pets AllowedAquariums, Birds, Caged Mammals, Cats, Dogs, Number Limit, Size Limit
Pets Allowed NotesSee Rules and Regulations with park approval
Property SubtypeManufactured Home
Property TypeResidential
RoofAsphalt Shingle
SewerSewer Connected
Youngest Age Allowed55
Zoning TypeMulti-Family
Exterior for 7109 West Coast Rd # 11
Building Area Total1769.00
Building FeaturesTransit Nearby
Carport YNYes
Driveway YNYes
Exterior FeaturesSprinkler System
Foundation Pillar/Post/Pier
Garage Y/NNo
Lot FeaturesAdult-Oriented Neighbourhood, Central Location, Easy Access, Landscaped, Level, Private, Rectangular Lot, Serviced
Lot Size Acres0.00
Lot Size Dimensions0 ft wide
Lot Size Square Feet0.00
Other StructuresStorage Shed, Workshop
Parking FeaturesAttached, Carport, Driveway, RV Access/Parking
View YNNo
Water SourceMunicipal
WaterfrontNo
Additional Details

Ally Earle
Elite Real Estate Team, Personal Real Estate Corporation

 Beds • 2
Beds • 2 Baths • 2
Baths • 2 SQFT • 1,664
SQFT • 1,664