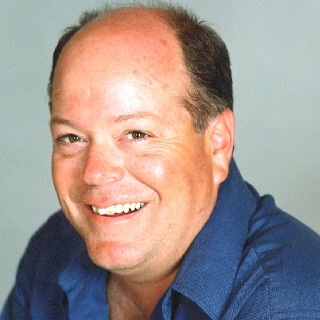Saanich, BC V8Y3G5 4638 Boulderwood Dr
$2,599,000



50 more



















































Presented By: Zolo Realty
Home Details
Welcome to your dream home in prestigious Broadmead.
Tucked into a peaceful and upscale neighborhood, this meticulously maintained residence offers timeless elegance and everyday comfort. The wide, flat driveway enhances curb appeal and provides ample parking. The soaring double-height foyer features a grand staircase and two-storey window flooding the space with natural light. A gourmet kitchen with granite countertops & elegant cabinetry is complemented by an eating area & a bright family room. Tucked away, the spice kitchen adds extra culinary versatility, ideal for preparing meals while keeping the main kitchen pristine. Step into a private backyard perfect for entertaining or relaxing. Upstairs: 4 spacious bedrooms and 3.5 baths including a primary suite with five-piece ensuite. The lower level is built to impress with a bar, media room, recreation space, powder room AND a self-contained two-bedroom in-law suite with separate entry. Purchaser to verify measurements if important.
Presented By: Zolo Realty
Interior Features for 4638 Boulderwood Dr
Bedrooms
Bedrooms Or Dens Total7
Bedrooms Count Third Level0
Bedrooms Count Second Level4
Bedrooms Count Other Level
Bedrooms Count Main Level
Bedrooms Count Lower Level2
Bathrooms
Bath 5 Piece Total1
Bathrooms Count Lower Level2
Bathrooms Count Other Level0
Bathrooms Count Second Level4
Bathrooms Count Third Level
Bath 4 Piece Total1
Bath 3 Piece Total3
Bath 2 Piece Total3
Kitchen
Kitchens Count Third Level0
Kitchens Count Second Level0
Kitchens Count Other Level0
Kitchens Count Main Level2
Kitchens Count Lower Level1
Total Kitchens3
Other Interior Features
Fireplace FeaturesFamily Room, Gas, Living Room, Recreation Room
Fireplaces Total3
Levels In Unit3
Window FeaturesBlinds, Insulated Windows, Window Coverings
Laundry FeaturesIn House, In Unit
Living Area Third0.00
Living Area Second1923.00
Living Area Other0.00
Living Area Main2007.00
Living Area Lower1861.00
Building Area Unfinished130.00
Basement Height Feet8
Basement Height Inches
BasementFinished, Full, With Windows
Basement Y/NYes
FireplaceYes
FlooringCarpet, Laminate, Tile
Interior FeaturesBar, Breakfast Nook, Cathedral Entry, Ceiling Fan(s), Closet Organizer, Dining Room, Eating Area, French Doors, Jetted Tub, Soaker Tub, Vaulted Ceiling(s), Winding Staircase
Total Units
Other Rooms
Bedrooms Or Dens Total7
General for 4638 Boulderwood Dr
AppliancesBuilt-in Range, Dishwasher, Dryer, Freezer, Garburator, Jetted Tub, Microwave, Oven/Range Electric, Oven/Range Gas, Refrigerator, Washer
Assoc Fees0.00
Bathrooms Count Main Level2
Carport Spaces
Construction MaterialsStucco
CoolingAir Conditioning
Ensuite 2 Piece Total
Ensuite 3 Piece Total
Ensuite 4 Piece Total
HeatingNatural Gas, Radiant Floor
Number of Garage Spaces2
Parking Total4
Pets AllowedAquariums, Birds, Caged Mammals, Cats, Dogs
Property SubtypeSingle Family Detached
Property TypeResidential
RoofTile
SewerSewer To Lot
Youngest Age Allowed0
Zoning TypeResidential
Exterior for 4638 Boulderwood Dr
Building Area Total5921.00
Building FeaturesSecurity System
Carport YNNo
Driveway YNYes
Exterior FeaturesBalcony/Patio, Sprinkler System
Foundation Poured Concrete
Garage Y/NYes
Lot FeaturesCentral Location, Easy Access, Family-Oriented Neighbourhood, Quiet Area, Recreation Nearby, Rectangular Lot, Serviced, Shopping Nearby
Lot Size Acres0.23
Lot Size Square Feet10125.00
Parking FeaturesAttached, Driveway, Garage Double
Parking Strata Common Spaces0
View YNNo
Water SourceMunicipal
WaterfrontNo
Additional Details


 Beds • 6
Beds • 6 Baths • 8
Baths • 8 SQFT • 5,791
SQFT • 5,791 Garage • 2
Garage • 2