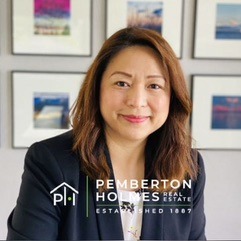Victoria, BC V8V3G2 1150 McClure St
$3,155,000



80 more

















































































Presented By: eXp Realty
Home Details
Heritage charm meets modern luxury in this award-winning, custom-built 7-bed, 5-bath home in one of the area’s most desirable neighborhoods. Rebuilt in 2020 with Villamar’s expert design team, this 4,897 sq ft residence reflects the character of the original 1908 home while offering the efficiency and peace of mind of new construction. Featuring TWO fully self-contained LEGAL SUITES, high-end finishes throughout, and a layout designed for flexibility and comfort. Enjoy expansive covered outdoor living areas surrounded by mature fruit trees on a quiet, tree-lined street close to parks, schools, and amenities. Zoned and built to current BC Building Code standards, this is a rare opportunity to own a character-rich home with exceptional income potential and lasting value.
Presented By: eXp Realty
Interior Features for 1150 McClure St
Bedrooms
Bedrooms Or Dens Total8
Bedrooms Count Third Level0
Bedrooms Count Second Level4
Bedrooms Count Other Level
Bedrooms Count Main Level
Bedrooms Count Lower Level3
Bathrooms
Bath 5 Piece Total0
Bathrooms Count Lower Level2
Bathrooms Count Other Level0
Bathrooms Count Second Level2
Bathrooms Count Third Level
Bath 4 Piece Total4
Bath 3 Piece Total
Bath 2 Piece Total1
Kitchen
Kitchens Count Third Level0
Kitchens Count Second Level0
Kitchens Count Other Level0
Kitchens Count Main Level1
Kitchens Count Lower Level2
Total Kitchens3
Other Interior Features
Fireplace FeaturesLiving Room
Fireplaces Total1
Levels In Unit3
Laundry FeaturesCommon Area, In House
Living Area Third0.00
Living Area Second1164.00
Living Area Other0.00
Living Area Main1563.00
Living Area Lower1757.00
Building Area Unfinished217.00
Basement Height Feet7
Basement Height Inches1
BasementFinished, Full, Walk-Out Access, With Windows
Basement Y/NYes
FireplaceYes
FlooringHardwood, Mixed, Tile
Interior FeaturesBreakfast Nook, Dining Room, Dining/Living Combo, French Doors
Other Rooms
Bedrooms Or Dens Total8
General for 1150 McClure St
AppliancesDishwasher, Dryer, F/S/W/D, Oven/Range Gas, Range Hood, Washer
Architctural StyleCharacter
Bathrooms Count Main Level1
Carport Spaces
Construction MaterialsCement Fibre, Frame Wood, Insulation All, Insulation: Ceiling, Insulation: Walls, Stone, Wood
CoolingAir Conditioning, Central Air
Ensuite 2 Piece Total
Ensuite 3 Piece Total
Ensuite 4 Piece Total
HeatingElectric, Forced Air, Heat Pump, Natural Gas
Home Warranty YNYes
Number of Garage Spaces0
Parking Total2
Pets AllowedAquariums, Birds, Caged Mammals, Cats, Dogs
Property SubtypeSingle Family Detached
Property TypeResidential
RoofAsphalt Shingle
SewerSewer Connected, Sewer To Lot
Youngest Age Allowed0
Zoning TypeResidential
Exterior for 1150 McClure St
Building Area Total5114.00
Building FeaturesBike Storage, Fire Alarm, Transit Nearby
Carport YNNo
Driveway YNYes
Exterior FeaturesBalcony/Deck, Fencing: Full, Garden, Low Maintenance Yard, Sprinkler System
Foundation Poured Concrete
Garage Y/NNo
Lot FeaturesCentral Location, Curb & Gutter, Easy Access, Family-Oriented Neighbourhood, Irrigation Sprinkler(s), Landscaped, Level, Recreation Nearby, Rectangular Lot, Serviced, Shopping Nearby, Sidewalk, Southern Exposure
Lot Size Acres0.17
Lot Size Dimensions60 ft wide x 120 ft deep
Lot Size Square Feet7200.00
Other StructuresStorage Shed
Parking FeaturesDriveway, EV Charger: Common Use - Roughed In, On Street
Parking Strata Common Spaces0
View YNNo
Water SourceMunicipal
WaterfrontNo
Additional Details


 Beds • 7
Beds • 7 Baths • 5
Baths • 5 SQFT • 4,897
SQFT • 4,897