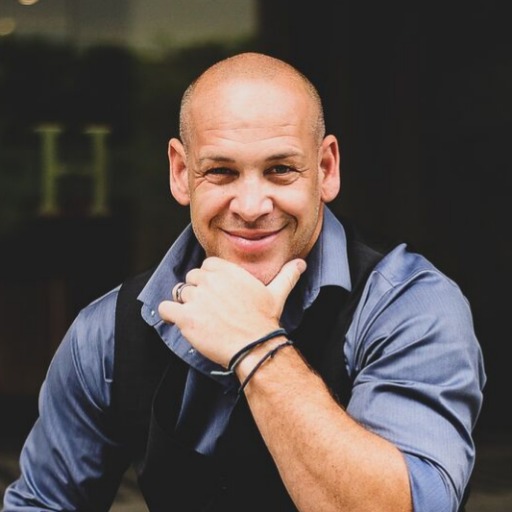Langford, BC V9C0H3 3307 Merlin Rd
$999,900



19 more




















Presented By: eXp Realty
Home Details
Custom-Built Home with a Legal Suite in Hazelwood Crossing! Welcome to this beautifully designed Arts & Crafts style family home in the heart of Happy Valley — just steps from schools, shops, parks, and the Galloping Goose Trail. Built in 2013 and offering 2,000 sq ft of smart, functional living space, it is perfect for families and savvy investors alike. The floor plan features 5 bedrooms, 4 bathrooms, and 2 full kitchens, including a ground-level LEGAL 1 bedroom suite with its own hydro meter and hot water tank, an ideal mortgage helper or extended family space. With thoughtful upgrades throughout: granite countertops & wood cabinetry, soft-close drawers & crown moulding, tile entry & classic wood front door, ductless heat pump with A/C, EnerGuide 85 energy efficiency rating, underground sprinklers, fenced backyard, sunny sundeck w/ mountain view and covered storage below. Located just 1 block from Happy Valley Elementary, close to a corner store, and nestled beside green space.
Presented By: eXp Realty
Interior Features for 3307 Merlin Rd
Bedrooms
Bedrooms Or Dens Total5
Bedrooms Count Third Level0
Bedrooms Count Second Level0
Bedrooms Count Other Level
Bedrooms Count Main Level3
Bedrooms Count Lower Level2
Bed And BreakfastPotential
Bathrooms
Bath 5 Piece Total0
Bathrooms Count Lower Level2
Bathrooms Count Other Level0
Bathrooms Count Second Level0
Bathrooms Count Third Level
Bath 4 Piece Total2
Bath 3 Piece Total
Bath 2 Piece Total
Kitchen
Kitchens Count Third Level0
Kitchens Count Second Level0
Kitchens Count Other Level0
Kitchens Count Main Level1
Kitchens Count Lower Level1
Total Kitchens2
Other Interior Features
Fireplace FeaturesElectric, Living Room
Fireplaces Total1
Levels In Unit2
Window FeaturesBlinds, Insulated Windows, Vinyl Frames
Laundry FeaturesIn House, In Unit
Living Area Third0.00
Living Area Second0.00
Living Area Other0.00
Living Area Main Bldg1951.00
Living Area Main1133.00
Living Area Lower818.00
Building Area Unfinished320.00
Basement Height Feet8
Basement Height Inches
BasementFinished, Full, Walk-Out Access, With Windows
Basement Y/NYes
FireplaceYes
FlooringCarpet, Laminate, Linoleum, Tile
Interior FeaturesCloset Organizer, Eating Area
Total Units
Other Rooms
Bedrooms Or Dens Total5
General for 3307 Merlin Rd
AppliancesDishwasher, F/S/W/D, Range Hood
Architctural StyleArts & Crafts
Bathrooms Count Main Level2
Carport Spaces
Construction MaterialsCement Fibre, Frame Wood, Insulation: Ceiling, Insulation: Walls, Wood
CoolingAir Conditioning
Ensuite 2 Piece Total
Ensuite 3 Piece Total2
Ensuite 4 Piece Total
Green Verification Ener Guide Ra83
Green Verification Ener Guide Ye2015
HeatingBaseboard, Electric, Heat Pump
Home Warranty YNNo
Number of Garage Spaces1
Parking Total3
Pets AllowedAquariums, Birds, Caged Mammals, Cats, Dogs
Property SubtypeSingle Family Detached
Property TypeResidential
RoofFibreglass Shingle
SewerSewer Connected
ViewMountain(s)
Youngest Age Allowed0
ZoningRS3
Zoning TypeResidential
Exterior for 3307 Merlin Rd
Building Area Total2271.00
Carport YNNo
Driveway YNYes
Exterior FeaturesBalcony/Patio, Fencing: Full
Foundation Poured Concrete, Slab
Garage Y/NYes
Lot FeaturesLevel, Rectangular Lot, Serviced
Lot Size Acres0.08
Lot Size Square Feet3282.00
Parking FeaturesAttached, Driveway, Garage
View YNYes
Water SourceMunicipal, To Lot
WaterfrontNo
Additional Details


 Beds • 5
Beds • 5 Baths • 4
Baths • 4 SQFT • 1,951
SQFT • 1,951 Garage • 1
Garage • 1