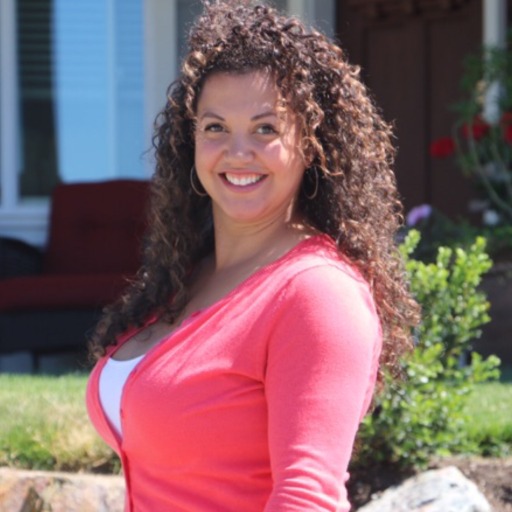View Royal, BC V9A7M7 121 Aldersmith Pl # 104
$549,900



21 more






















Presented By: Coldwell Banker Oceanside Real Estate
Home Details
Step into comfort and convenience with this beautifully updated 2-bedroom garden-level condo in the sought-after 55+ community of Silverwood at Thetis Cove. Offering over 930 sq/ft of well-designed living space, this home features stylish laminate flooring, a bright open layout, and a cozy gas fireplace perfect for relaxing evenings. Enjoy year-round indoor-outdoor living with a spacious west-facing covered patio. The modern kitchen shines with granite countertops and stainless steel appliances, and the primary bedroom includes a full 4-piece ensuite for added comfort. With in-suite laundry, 2 bathrooms, and secure underground parking, this home ticks all the boxes. The building also boasts impressive amenities including an exercise room, games room, workshop, guest suite, and greenhouse. Just steps to shopping, dining, transit, and Thetis Lake trails—this is the lifestyle upgrade you've been waiting for!
Presented By: Coldwell Banker Oceanside Real Estate
Interior Features for 121 Aldersmith Pl # 104
Bedrooms
Bedrooms Or Dens Total2
Bedrooms Count Third Level0
Bedrooms Count Second Level0
Bedrooms Count Other Level
Bedrooms Count Main Level2
Bedrooms Count Lower Level
Bathrooms
Bath 5 Piece Total0
Bathrooms Count Lower Level0
Bathrooms Count Other Level0
Bathrooms Count Second Level0
Bathrooms Count Third Level
Bath 4 Piece Total
Bath 3 Piece Total1
Bath 2 Piece Total
Kitchen
Kitchens Count Third Level0
Kitchens Count Second Level0
Kitchens Count Other Level0
Kitchens Count Main Level1
Kitchens Count Lower Level
Total Kitchens1
Other Interior Features
Fireplace FeaturesGas, Living Room
Fireplaces Total1
Levels In Unit1
Window FeaturesBlinds, Window Coverings
Laundry FeaturesIn Unit
Number Of Units In Community40
Living Area Third0.00
Living Area Second0.00
Living Area Other0.00
Living Area Main932.00
Living Area Lower0.00
Building Area Unfinished103.00
Basement Height Feet
Basement Height Inches
Number Of Units In Building40
Basement Y/NNo
FireplaceYes
FlooringMixed
Interior FeaturesBreakfast Nook, Ceiling Fan(s), Closet Organizer, Eating Area
Total Units
Other Rooms
Bedrooms Or Dens Total2
General for 121 Aldersmith Pl # 104
# of Buildings1
Accessibility FeaturesGround Level Main Floor, No Step Entrance, Primary Bedroom on Main, Wheelchair Friendly
Assoc Fees434.57
Association AmenitiesElevator(s), Fitness Centre, Guest Suite, Recreation Facilities
Association Fee FrequencyMonthly
Bathrooms Count Main Level2
Building Level TypeOther Level
Carport Spaces
Complex NameSilverwood
Construction MaterialsCement Fibre, Wood
CoolingNone
Ensuite 2 Piece Total
Ensuite 3 Piece Total
Ensuite 4 Piece Total1
HeatingBaseboard, Electric, Natural Gas
Number of Garage Spaces0
Parking Total1
Pets AllowedAquariums, Birds, Cats, Dogs, Number Limit, Size Limit
Pets Allowed NotesSee Bylaws
Property SubtypeCondo Apartment
Property TypeResidential
RoofOther
SewerSewer Connected
Subdivision NameSilverwood
Youngest Age Allowed55
Zoning TypeResidential
Exterior for 121 Aldersmith Pl # 104
Building Area Total1035.00
Carport YNNo
Driveway YNNo
Exterior FeaturesBalcony/Patio
Foundation Poured Concrete
Garage Y/NNo
Lot FeaturesPrivate, Rectangular Lot
Lot Size Acres0.02
Lot Size Square Feet932.00
Parking FeaturesUnderground
Parking Strata Common Spaces1
Parking Strata LCP Spaces0
Parking Strata Lot Spaces0
View YNNo
Water SourceMunicipal
WaterfrontNo
Additional Details


 Beds • 2
Beds • 2 Baths • 2
Baths • 2 SQFT • 932
SQFT • 932