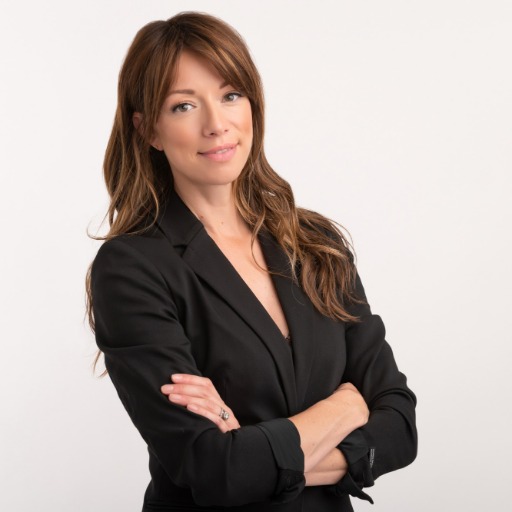Sooke, BC V9Z0B2 1956 Glenidle Rd # 2
$399,900



27 more




























Presented By: Royal LePage Coast Capital - Sooke
Home Details
Ocean Edge Opportunity! Affordable, stylish, & just steps to the beach - this 1 bed, 1 bath ground-floor condo is the perfect starter, downsize, or investment property! Located on the Victoria side of Sooke in a quaint 12-unit strata complex, this updated unit offers a comfortable & functional layout with thoughtful designer touches throughout. The chic kitchen features clean white cabinetry with gold & timber accents creating a warm, coastal vibe. The open-concept living/dining space flows nicely & offers easy access to your own private, walk-out patio opening onto peaceful green space, ideal for morning coffee or evening relaxation. Enjoy in-suite laundry, a spacious bedroom with dual-closets, updated 4-piece bathroom, seperate storage closet & 1 parking stall. Pet + family friendly & rentable with direct access to oceanfront just down the street. Close to Sooke core, on bus route, & only 20 minutes to Westshore. Don’t miss this turn-key opportunity to live the West Coast lifestyle!
Presented By: Royal LePage Coast Capital - Sooke
Interior Features for 1956 Glenidle Rd # 2
Bedrooms
Bedrooms Or Dens Total1
Bedrooms Count Third Level0
Bedrooms Count Second Level0
Bedrooms Count Other Level
Bedrooms Count Main Level1
Bedrooms Count Lower Level
Bed And BreakfastNone
Bathrooms
Bath 5 Piece Total0
Bathrooms Count Lower Level0
Bathrooms Count Other Level0
Bathrooms Count Second Level0
Bathrooms Count Third Level
Bath 4 Piece Total1
Bath 3 Piece Total
Bath 2 Piece Total
Kitchen
Kitchens Count Third Level0
Kitchens Count Second Level0
Kitchens Count Other Level0
Kitchens Count Main Level1
Kitchens Count Lower Level
Total Kitchens1
Other Interior Features
Fireplace FeaturesElectric, Living Room, Other
Fireplaces Total1
Levels In Unit1
Laundry FeaturesIn Unit
Number Of Units In Community12
Living Area Third0.00
Living Area Second0.00
Living Area Other0.00
Living Area Main654.00
Living Area Lower0.00
Building Area Unfinished90.00
Basement Height Feet
Basement Height Inches
Number Of Units In Building12
BasementNone
Basement Y/NNo
FireplaceYes
FlooringLaminate, Tile
Interior FeaturesDining/Living Combo, Storage
Total Units1
Other Rooms
Bedrooms Or Dens Total1
General for 1956 Glenidle Rd # 2
# of Buildings1
Accessibility FeaturesGround Level Main Floor, Primary Bedroom on Main
AppliancesDishwasher, F/S/W/D, Microwave
Assoc Fees400.41
Association Fee FrequencyMonthly
Bathrooms Count Main Level1
Building Level TypeGround Level
Carport Spaces
Complex NameOceanedge
Construction MaterialsFrame Wood, Insulation: Ceiling, Insulation: Walls, Steel Siding, Stucco
CoolingOther
Ensuite 2 Piece Total
Ensuite 3 Piece Total
Ensuite 4 Piece Total
HeatingBaseboard, Electric
Home Warranty YNNo
Number of Garage Spaces0
Parking Total1
Pets AllowedAquariums, Birds, Cats, Number Limit
Pets Allowed Notes1 sprayed & neutered cat. See Bylaws.
Property SubtypeCondo Apartment
Property TypeResidential
RoofAsphalt Rolled
SewerSeptic System: Common
Subdivision NameOcean Edge
Youngest Age Allowed0
Zoning TypeMulti-Family
Exterior for 1956 Glenidle Rd # 2
Building Area Total744.00
Building FeaturesTransit Nearby
Carport YNNo
Driveway YNYes
Exterior FeaturesBalcony/Patio
Foundation Poured Concrete
Garage Y/NNo
Lot FeaturesCorner, Easy Access, Family-Oriented Neighbourhood, Level, Quiet Area, Serviced
Lot Size Acres0.02
Lot Size Square Feet654.00
Parking FeaturesDriveway, Guest, On Street, Open
Parking Strata Common Spaces1
Parking Strata LCP Spaces0
Parking Strata Lot Spaces0
View YNNo
Water SourceMunicipal
WaterfrontNo
Additional Details


 Beds • 1
Beds • 1 Baths • 1
Baths • 1 SQFT • 654
SQFT • 654