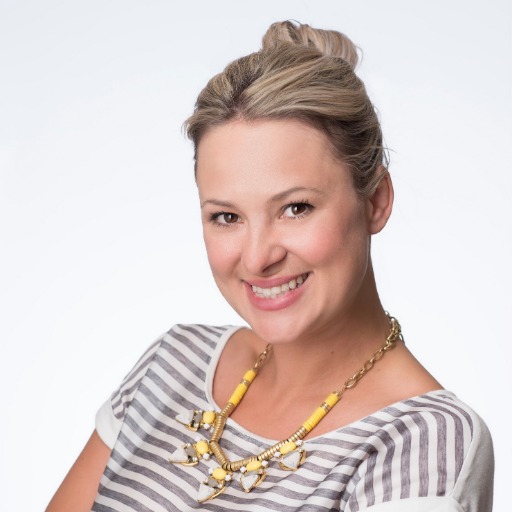Victoria, BC V8V2H7 430 Parry St # 301
$799,000



29 more






























Presented By: Engel & Volkers Vancouver Island
Home Details
OH SAT JUN 21 1-3pm! Welcome to the Rotunda, an architecturally significant building combining contemporary elements of design with the charm of James Bay’s historical Legislature District. The split building design, with open courtyard/breezeway, allows all units to draw light in from both the east and west. This bright west facing 2 bed, 2 bath home boasts a sprawling open kitchen, dining, and living area with deck access. The sleek chefs kitchen features quartz counter tops and backsplash, oversized island with bar counter and high-end appliances including: dual built-in Moffat refrigerators, and Bosch oven, induction cooktop, and built-in dishwasher. Large, bright primary bedroom with spa-like ensuite features a rain water shower, dual sinks, and floating vanity with under lighting. Second bedroom has excellent separation from primary for privacy. Ample storage in unit and sep storage locker. Situated on a quiet street steps from so many amenities, downtown Victoria, and the ocean!
Presented By: Engel & Volkers Vancouver Island
Interior Features for 430 Parry St # 301
Bedrooms
Bedrooms Or Dens Total2
Bedrooms Count Third Level0
Bedrooms Count Second Level0
Bedrooms Count Other Level
Bedrooms Count Main Level2
Bedrooms Count Lower Level
Bathrooms
Bath 5 Piece Total0
Bathrooms Count Lower Level0
Bathrooms Count Other Level0
Bathrooms Count Second Level0
Bathrooms Count Third Level
Bath 4 Piece Total1
Bath 3 Piece Total
Bath 2 Piece Total
Kitchen
Kitchens Count Third Level0
Kitchens Count Second Level0
Kitchens Count Other Level0
Kitchens Count Main Level1
Kitchens Count Lower Level
Total Kitchens1
Other Interior Features
Fireplaces Total0
Levels In Unit1
Laundry FeaturesIn Unit
Number Of Units In Community12
Living Area Third0.00
Living Area Second0.00
Living Area Other0.00
Living Area Main1061.00
Living Area Lower0.00
Building Area Unfinished66.00
Number Of Units In Building12
Basement Y/NNo
FireplaceNo
Other Rooms
Bedrooms Or Dens Total2
General for 430 Parry St # 301
# of Buildings2
Assoc Fees552.00
Association Fee FrequencyMonthly
Bathrooms Count Main Level2
Building Level TypeOther Level
Carport Spaces2
Construction MaterialsBrick, Frame Wood
CoolingNone
Ensuite 2 Piece Total
Ensuite 3 Piece Total
Ensuite 4 Piece Total1
HeatingBaseboard
Home Warranty YNYes
Number of Garage Spaces0
Parking Total1
Pets AllowedAquariums, Birds, Caged Mammals, Cats, Dogs, Number Limit
Pets Allowed NotesUp to 2 smalls dogs or 2 cats OR 1 large dog over 25kg. CONFIRM w/ BYLAWS
Property SubtypeCondo Apartment
Property TypeResidential
RoofOther
SewerSewer Connected
Subdivision NameThe Rotunda
Youngest Age Allowed0
Zoning TypeResidential
Exterior for 430 Parry St # 301
Building Area Total1127.00
Carport YNYes
Driveway YNNo
Foundation Poured Concrete
Garage Y/NNo
Lot Size Acres0.02
Lot Size Square Feet1061.00
Parking FeaturesCarport Double, Other
Parking Strata Common Spaces0
Parking Strata LCP Spaces1
Parking Strata Lot Spaces0
View YNNo
Water SourceMunicipal
WaterfrontNo
Additional Details

Michelle Kamaretsos
Kamaretsos Real Estate Team

 Beds • 2
Beds • 2 Baths • 2
Baths • 2 SQFT • 1,061
SQFT • 1,061