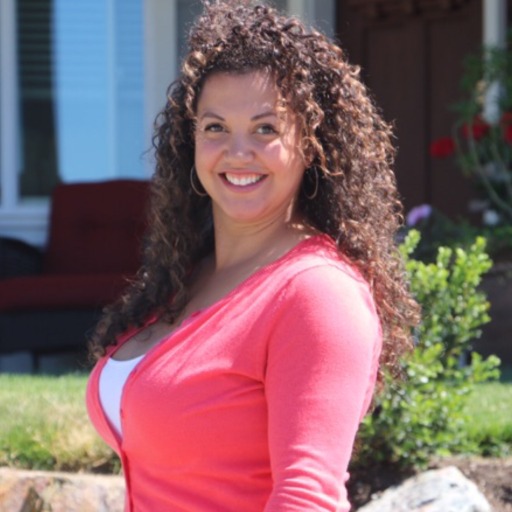Victoria, BC V8T2J5 1484 Edgeware Rd
$799,900



23 more
























Presented By: Alexandrite Real Estate Ltd.
Home Details
Move in ready character home with lots of updates under $800,000! Located on a quiet byway in desirable Oaklands, this charming two bedroom cottage awaits new owners. As soon as you pass through the gate into the landscaped and fully fenced garden you will know you are home. Character features include fir floors, built-ins, picture rail moldings and a gorgeous sunny front verandah. Updates include vinyl double glazed windows and new continuous gutters, new exterior fascia, fully renovated bathroom with 6' jetted tub and heated tile flooring, upgraded insulation in the walls and ceiling, brand new hot water tank, as well as a 2024 heat pump for efficient year round heating and cooling. A Very walkable neighbourhood with great access to shops / services (Hillside Mall) transit, Evo car share and parks. There is also a huge attic / storage space for future plans.
Presented By: Alexandrite Real Estate Ltd.
Interior Features for 1484 Edgeware Rd
Bedrooms
Bedrooms Or Dens Total2
Bedrooms Count Third Level0
Bedrooms Count Second Level0
Bedrooms Count Other Level
Bedrooms Count Main Level2
Bedrooms Count Lower Level
Bathrooms
Bath 5 Piece Total0
Bathrooms Count Lower Level0
Bathrooms Count Other Level0
Bathrooms Count Second Level0
Bathrooms Count Third Level
Bath 4 Piece Total1
Bath 3 Piece Total
Bath 2 Piece Total
Kitchen
Kitchens Count Third Level0
Kitchens Count Second Level0
Kitchens Count Other Level0
Kitchens Count Main Level2
Kitchens Count Lower Level
Total Kitchens2
Other Interior Features
Fireplace FeaturesLiving Room
Fireplaces Total1
Levels In Unit2
Window FeaturesInsulated Windows, Vinyl Frames
Laundry FeaturesIn House
Living Area Third0.00
Living Area Second392.00
Living Area Other0.00
Living Area Main863.00
Living Area Lower0.00
Building Area Unfinished392.00
Basement Height Feet
Basement Height Inches
BasementCrawl Space
Basement Y/NNo
FireplaceYes
FlooringLaminate, Wood
Total Units
Other Rooms
Bedrooms Or Dens Total2
General for 1484 Edgeware Rd
Accessibility FeaturesPrimary Bedroom on Main
AppliancesDishwasher, F/S/W/D
Architctural StyleCharacter
Assoc Fees0.00
Bathrooms Count Main Level1
Carport Spaces
Construction MaterialsFrame Wood, Insulation: Ceiling, Insulation: Walls, Stone
CoolingHVAC
Ensuite 2 Piece Total
Ensuite 3 Piece Total
Ensuite 4 Piece Total0
HeatingBaseboard, Electric, Forced Air, Heat Pump
Number of Garage Spaces0
Parking Total0
Pets AllowedAquariums, Birds, Caged Mammals, Cats, Dogs
Property SubtypeSingle Family Detached
Property TypeResidential
RoofAsphalt Shingle
SewerSewer Connected
Youngest Age Allowed0
Zoning TypeResidential
Exterior for 1484 Edgeware Rd
Building Area Total1255.00
Building FeaturesTransit Nearby
Carport YNNo
Driveway YNNo
Exterior FeaturesBalcony/Patio, Fencing: Full, Sprinkler System
Foundation Pillar/Post/Pier
Garage Y/NNo
Lot FeaturesRectangular Lot
Lot Size Acres0.00
Lot Size Dimensions33x109
Lot Size Square Feet3597.00
Parking FeaturesOn Street
View YNNo
Water SourceMunicipal
WaterfrontNo
Additional Details


 Beds • 2
Beds • 2 Baths • 1
Baths • 1 SQFT • 863
SQFT • 863