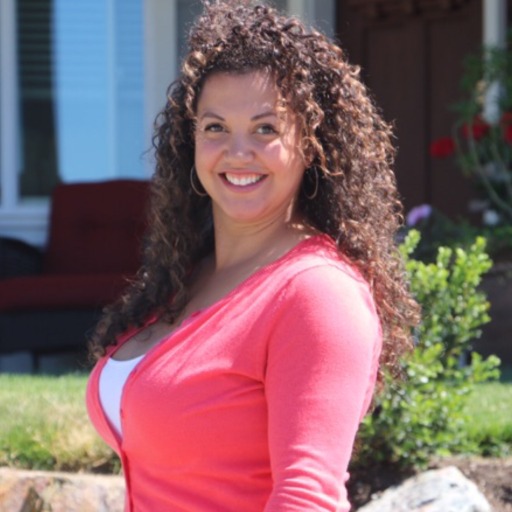Saanich, BC V8X2R9 940 Inverness Rd # 203
$632,866



28 more





























Presented By: Pemberton Holmes Ltd.
Home Details
Lovely 2 bedroom, 2 bathroom corner unit in a centrally located well managed building. Perfect for either a family or a two person purchase. Enjoy a smart layout with in-suite laundry, 3 sun filled balconies (one enclosed) overlooking pristine landscaping with underground parking, storage, and bike room. Both bedrooms are generously sized with ample natural light. Set in a well-maintained, community-oriented building. Allows bbq's, 2 cats and has an updated kitchen (floors, counters, updated cabinets with drawer inserts and stainless appliances). Excellent location, close to schools, shopping, coffee shops with family friendly Rutledge Park across the street and within walking distance to Mayfair Mall. Situated near excellent transit routes. Downtown Victoria is a five minute drive from here and it takes just 10 min to reach Camosun College and UVic. A great spot to call home!
Presented By: Pemberton Holmes Ltd.
Interior Features for 940 Inverness Rd # 203
Bedrooms
Bedrooms Or Dens Total2
Bedrooms Count Third Level0
Bedrooms Count Second Level0
Bedrooms Count Other Level
Bedrooms Count Main Level2
Bedrooms Count Lower Level
Bathrooms
Bath 5 Piece Total0
Bathrooms Count Lower Level0
Bathrooms Count Other Level0
Bathrooms Count Second Level0
Bathrooms Count Third Level
Bath 4 Piece Total1
Bath 3 Piece Total
Bath 2 Piece Total
Kitchen
Kitchens Count Third Level0
Kitchens Count Second Level0
Kitchens Count Other Level0
Kitchens Count Main Level1
Kitchens Count Lower Level
Total Kitchens1
Other Interior Features
Fireplace FeaturesLiving Room
Fireplaces Total1
Levels In Unit1
Window FeaturesBlinds, Insulated Windows
Laundry FeaturesIn Unit
Number Of Units In Community30
Living Area Third0.00
Living Area Second0.00
Living Area Other0.00
Living Area Main1312.00
Living Area Lower0.00
Building Area Unfinished0.00
Basement Height Feet
Basement Height Inches
Number Of Units In Building15
Basement Y/NNo
FireplaceYes
FlooringWood
Interior FeaturesCloset Organizer, Controlled Entry, Eating Area, Elevator, Storage
Total Units
Other Rooms
Bedrooms Or Dens Total2
General for 940 Inverness Rd # 203
# of Buildings2
AppliancesF/S/W/D
Assoc Fees592.00
Association AmenitiesElevator(s)
Association Fee FrequencyMonthly
Bathrooms Count Main Level2
Building Level TypeOther Level
Carport Spaces
Complex NameVictorian
Construction MaterialsCement Fibre, Frame Wood, Wood
CoolingNone
Ensuite 2 Piece Total
Ensuite 3 Piece Total1
Ensuite 4 Piece Total
HeatingBaseboard, Electric
Home Warranty YNNo
Number of Garage Spaces0
Parking Total1
Pets AllowedCats
Pets Allowed NotesMax 2 cats, no dogs
Property SubtypeCondo Apartment
Property TypeResidential
RoofTar/Gravel
SewerSewer To Lot
Subdivision NameVictorian
Youngest Age Allowed0
Zoning TypeMulti-Family
Exterior for 940 Inverness Rd # 203
Building Area Total1312.00
Carport YNNo
Driveway YNNo
Foundation Poured Concrete
Garage Y/NNo
Lot FeaturesCentral Location, Rectangular Lot
Lot Size Acres0.03
Lot Size Square Feet1312.00
Parking FeaturesUnderground
Parking Strata Common Spaces0
Parking Strata LCP Spaces1
Parking Strata Lot Spaces0
View YNNo
Water SourceMunicipal
WaterfrontNo
Additional Details


 Beds • 2
Beds • 2 Baths • 2
Baths • 2 SQFT • 1,312
SQFT • 1,312