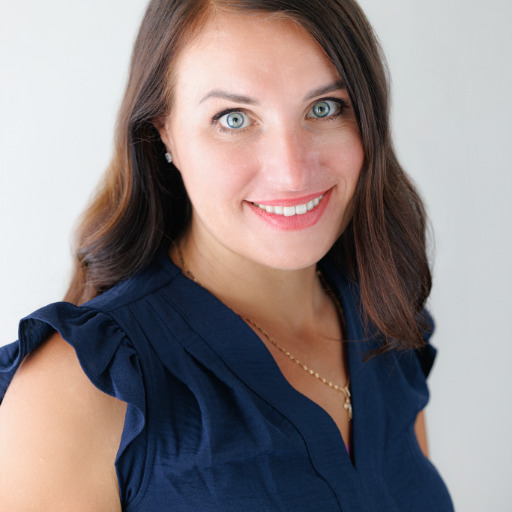Langford, BC V9B0B9 2195 Stone Gate
$1,250,000



24 more

























Presented By: eXp Realty
Home Details
Lovely Bear Mountain home with easy care yard. Flexible floorplan features 2 bedrooms plus den upstairs and down there are a few options. The suite is currently rented as a 2 bed/bath ($2,400 month to month with good tenants). The previous owner had it set up as 2 suites - a 1-bed and a studio – both self-contained. The studio suite area would make a nice B&B or art studio. This a great home for entertaining. The kitchen features an oversized island that easily seats 6 people, maple cabinets, stainless appliance and gas stove. There is a large living room with gas stone faced fireplace. There is a nice sized balcony off the living room and a massive over 1,100 sq. ft. sunny and private deck at the back. Lots of options here. Parking is good, double garage plus room for an RV. Main area is easy to view, suite available to view on 2nd showings only. ***Note one of the bedrooms doesn't have a closet.
Presented By: eXp Realty
Interior Features for 2195 Stone Gate
Bedrooms
Bedrooms Or Dens Total4
Bedrooms Count Third Level0
Bedrooms Count Second Level0
Bedrooms Count Other Level
Bedrooms Count Main Level3
Bedrooms Count Lower Level1
Bathrooms
Bath 5 Piece Total0
Bathrooms Count Lower Level2
Bathrooms Count Other Level0
Bathrooms Count Second Level0
Bathrooms Count Third Level
Bath 4 Piece Total3
Bath 3 Piece Total
Bath 2 Piece Total
Kitchen
Kitchens Count Third Level0
Kitchens Count Second Level0
Kitchens Count Other Level0
Kitchens Count Main Level1
Kitchens Count Lower Level1
Total Kitchens2
Other Interior Features
Fireplace FeaturesGas, Living Room
Fireplaces Total1
Levels In Unit2
Laundry FeaturesIn House
Living Area Third0.00
Living Area Second0.00
Living Area Other738.00
Living Area Main Bldg2962.00
Living Area Main1655.00
Living Area Lower1307.00
Building Area Unfinished738.00
Basement Height Feet
Basement Height Inches
BasementNone
Basement Y/NNo
FireplaceYes
FlooringHardwood
Total Units
Other Rooms
Bedrooms Or Dens Total4
General for 2195 Stone Gate
AppliancesDishwasher, F/S/W/D, Microwave
Architctural StyleWest Coast
Bathrooms Count Main Level2
Carport Spaces
Construction MaterialsCement Fibre, Frame Wood, Stone, Wood
CoolingNone
Ensuite 2 Piece Total
Ensuite 3 Piece Total
Ensuite 4 Piece Total1
HeatingBaseboard, Electric, Natural Gas
Home Warranty YNNo
Number of Garage Spaces2
Parking Total3
Pets AllowedAquariums, Birds, Caged Mammals, Cats, Dogs
Property SubtypeSingle Family Detached
Property TypeResidential
RoofFibreglass Shingle
SewerSewer Connected
Youngest Age Allowed0
Zoning TypeResidential
Exterior for 2195 Stone Gate
Building Area Total3700.00
Carport YNNo
Driveway YNYes
Foundation Poured Concrete
Garage Y/NYes
Lot Size Acres0.14
Lot Size Square Feet6310.90
Parking FeaturesAttached, Driveway, Garage Double
View YNNo
Water SourceMunicipal
WaterfrontNo
Additional Details


 Beds • 4
Beds • 4 Baths • 4
Baths • 4 SQFT • 2,962
SQFT • 2,962 Garage • 2
Garage • 2