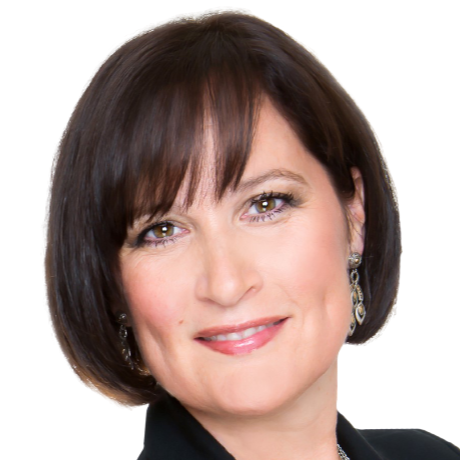Sidney, BC V8L2X3 9840 Fifth St # 211
$679,000



26 more



























Presented By: Coldwell Banker Oceanside Real Estate
Home Details
Welcome to the Beaufort Building .This bright and spacious 2nd-floor corner unit offering 1,026 sq. ft. of comfortable living is in the heart of Sidney. The open-concept layout features a generous living room with a cozy fireplace, a modern kitchen with a dining area, and a convenient pass-through to the living room perfect for entertaining. The primary bedroom boasts a walk-through closet and a private 3-piece ensuite (with a new toilet!), while the second bedroom is ideal for guests, a home office, or a den. Additional highlights include a 4-piece main bathroom, in-suite laundry, and abundant natural light throughout. The well-managed, 2004-built building offers secure underground parking, separate storage, and is both pet-friendly (with strata approval) and rentable — providing flexibility for owners. Once outside you’re just steps from Beacon Avenue, the waterfront, and all the vibrant shopping, dining, and seaside charm Sidney has to offer.
Presented By: Coldwell Banker Oceanside Real Estate
Interior Features for 9840 Fifth St # 211
Bedrooms
Bedrooms Or Dens Total2
Bedrooms Count Third Level0
Bedrooms Count Second Level0
Bedrooms Count Other Level
Bedrooms Count Main Level2
Bedrooms Count Lower Level
Bathrooms
Bath 5 Piece Total0
Bathrooms Count Lower Level0
Bathrooms Count Other Level0
Bathrooms Count Second Level0
Bathrooms Count Third Level
Bath 4 Piece Total1
Bath 3 Piece Total
Bath 2 Piece Total
Kitchen
Kitchens Count Third Level0
Kitchens Count Second Level0
Kitchens Count Other Level0
Kitchens Count Main Level1
Kitchens Count Lower Level
Total Kitchens1
Other Interior Features
Fireplace FeaturesElectric, Living Room
Fireplaces Total1
Levels In Unit1
Window FeaturesBlinds, Screens
Laundry FeaturesIn Unit
Number Of Units In Community40
Living Area Third0.00
Living Area Second0.00
Living Area Other51.00
Living Area Main1026.00
Living Area Lower0.00
Building Area Unfinished51.00
Basement Height Feet
Basement Height Inches
Number Of Units In Building40
BasementNone
Basement Y/NNo
FireplaceYes
FlooringCarpet, Linoleum, Tile
Interior FeaturesEating Area
Total Units
Other Rooms
Bedrooms Or Dens Total2
General for 9840 Fifth St # 211
# of Buildings1
Accessibility FeaturesAccessible Entrance, Primary Bedroom on Main, Wheelchair Friendly
AppliancesDishwasher, F/S/W/D
Assoc Fees402.00
Association AmenitiesElevator(s)
Association Fee FrequencyMonthly
Bathrooms Count Main Level2
Building Level TypeOther Level
Carport Spaces
Complex NameThe Beaufort
Construction MaterialsCement Fibre, Frame Wood, Insulation: Ceiling, Insulation: Walls
CoolingNone
Ensuite 2 Piece Total
Ensuite 3 Piece Total1
Ensuite 4 Piece Total0
HeatingBaseboard, Electric
Number of Garage Spaces0
Parking Total1
Pets AllowedAquariums, Cats, Dogs, Number Limit
Pets Allowed NotesOne Dog or one cat, See bylaws
Property SubtypeCondo Apartment
Property TypeResidential
RoofAsphalt Torch On
SewerSewer To Lot
Subdivision NameThe Beaufort Building
Youngest Age Allowed0
Zoning TypeResidential
Exterior for 9840 Fifth St # 211
Building Area Total1077.00
Carport YNNo
Driveway YNNo
Exterior FeaturesBalcony
Foundation Poured Concrete
Garage Y/NNo
Lot FeaturesLevel, Serviced
Lot Size Acres0.02
Lot Size Square Feet1026.00
Parking FeaturesUnderground
Parking Strata Common Spaces0
Parking Strata LCP Spaces1
Parking Strata Lot Spaces0
View YNNo
Water SourceMunicipal
WaterfrontNo
Additional Details

Lisa Redding
Realtor

 Beds • 2
Beds • 2 Baths • 2
Baths • 2 SQFT • 1,026
SQFT • 1,026