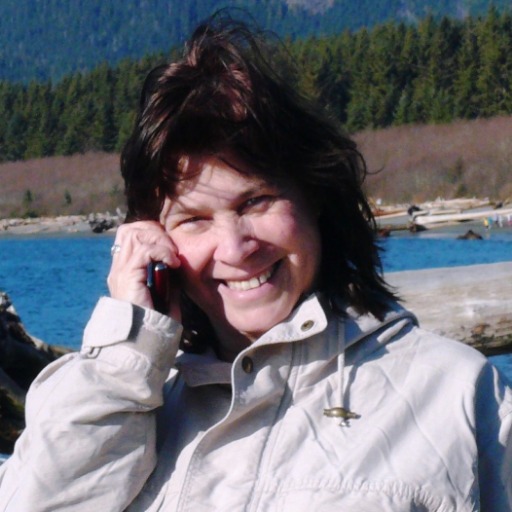Sooke, BC V9Z1L1 3952 Trailhead Dr
$975,000



54 more























































Presented By: eXp Realty
Home Details
Tucked away on 2.62 acres of natural beauty, this 3-bedroom, 1-bath modern retreat in Jordan River offers the perfect West Coast escape. Thoughtfully designed with over 1,200 sq ft of open-concept living, the home features polished concrete floors with in-floor radiant heating, a cozy wood-burning stove, and large windows that frame serene forest and mountain views. The spacious kitchen and living area open to a covered patio—ideal for relaxing or entertaining. After a day surfing at nearby Jordan River or hiking the Juan de Fuca Trail, rinse off in your private outdoor shower. The property backs onto Second Creek and includes a greenhouse, orchard, and seasonal pond, creating a peaceful, self-sustaining lifestyle. Adventure and amenities are close at hand with local favourites like Shirley Delicious and Cold Shoulder Café just a short drive away. Whether you're looking for a full-time home or a weekend getaway, this is a rare opportunity to live immersed in nature on Vancouver Island.
Presented By: eXp Realty
Interior Features for 3952 Trailhead Dr
Bedrooms
Bedrooms Or Dens Total2
Bedrooms Count Third Level0
Bedrooms Count Second Level0
Bedrooms Count Other Level
Bedrooms Count Main Level2
Bedrooms Count Lower Level
Bathrooms
Bath 5 Piece Total0
Bathrooms Count Lower Level0
Bathrooms Count Other Level0
Bathrooms Count Second Level0
Bathrooms Count Third Level
Bath 4 Piece Total
Bath 3 Piece Total1
Bath 2 Piece Total
Kitchen
Kitchens Count Third Level0
Kitchens Count Second Level0
Kitchens Count Other Level0
Kitchens Count Main Level1
Kitchens Count Lower Level
Total Kitchens1
Other Interior Features
Fireplace FeaturesWood Stove
Fireplaces Total1
Window FeaturesInsulated Windows, Vinyl Frames
Laundry FeaturesIn House
Living Area Third0.00
Living Area Second190.00
Living Area Other0.00
Living Area Main1031.00
Living Area Lower0.00
Building Area Unfinished392.00
BasementNone
Basement Y/NNo
FireplaceYes
FlooringConcrete
Interior FeaturesCeiling Fan(s)
Other Rooms
Bedrooms Or Dens Total2
General for 3952 Trailhead Dr
AppliancesDishwasher, Dryer, Oven/Range Gas, Range Hood, Refrigerator, Washer
Architctural StyleContemporary
Bathrooms Count Main Level1
Carport Spaces
Construction MaterialsFrame Wood, Insulation: Walls, Metal Siding
CoolingNone
Ensuite 2 Piece Total
Ensuite 3 Piece Total
Ensuite 4 Piece Total
HeatingRadiant Floor, Wood
Number of Garage Spaces0
Parking Total6
Pets AllowedAquariums, Birds, Caged Mammals, Cats, Dogs
Property SubtypeSingle Family Detached
Property TypeResidential
RoofMetal
SewerSeptic System
ViewMountain(s), Ocean
Youngest Age Allowed0
ZoningWT-2
Zoning TypeResidential
Exterior for 3952 Trailhead Dr
Building Area Total1613.00
Carport YNNo
Driveway YNYes
Exterior FeaturesBalcony/Patio, Garden
Foundation Poured Concrete
Garage Y/NNo
Lot FeaturesAcreage, Private, Rural Setting, Southern Exposure
Lot Size Acres2.62
Lot Size Square Feet114127.20
Other StructuresGreenhouse
Parking FeaturesDriveway, RV Access/Parking
View YNYes
Water SourceCistern, Well: Drilled
WaterfrontNo
Additional Details

Nancy Vieira
Personal Real Estate Corporation

 Beds • 2
Beds • 2 Baths • 1
Baths • 1 SQFT • 1,221
SQFT • 1,221