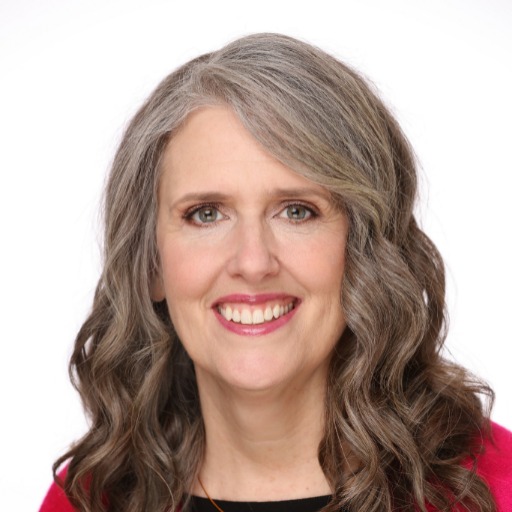Saanich, BC V8X1G2 3260 Quadra St # 408
$499,000



30 more































Presented By: RE/MAX Camosun
Home Details
This bright, airy top-floor corner unit feels like living in a treehouse — tucked on the quiet side of the building with sweeping views over the city and out to the Highlands. Surrounded by treetops and natural light, it offers rare privacy in a central location. The spacious layout features a large living room with an authentic wood-burning fireplace. A private enclosed balcony connects the living room and primary suite, creating a peaceful indoor-outdoor retreat.
The kitchen includes a pass-through and its own bright breakfast deck, while the separate dining area is perfect for entertaining. A full main bath and in-suite laundry add everyday ease. The exceptionally roomy primary bedroom has a walk-in closet and 3-piece ensuite. Open parking is included, and the building sits on a major bus route — ideal for a car-free lifestyle. Just a short stroll to parks, shopping, and essentials.
If you’ve dreamed of a home that feels like a retreat among the treetops — this is it.
Presented By: RE/MAX Camosun
Interior Features for 3260 Quadra St # 408
Bedrooms
Bedrooms Or Dens Total2
Bedrooms Count Third Level0
Bedrooms Count Second Level0
Bedrooms Count Other Level
Bedrooms Count Main Level2
Bedrooms Count Lower Level
Bathrooms
Bath 5 Piece Total0
Bathrooms Count Lower Level0
Bathrooms Count Other Level0
Bathrooms Count Second Level0
Bathrooms Count Third Level
Bath 4 Piece Total1
Bath 3 Piece Total
Bath 2 Piece Total
Kitchen
Kitchens Count Third Level0
Kitchens Count Second Level0
Kitchens Count Other Level0
Kitchens Count Main Level1
Kitchens Count Lower Level
Total Kitchens1
Other Interior Features
Fireplace FeaturesLiving Room, Wood Burning
Fireplaces Total1
Levels In Unit1
Laundry FeaturesIn Unit
Number Of Units In Community28
Living Area Third0.00
Living Area Second0.00
Living Area Other0.00
Living Area Main1170.00
Living Area Lower0.00
Building Area Unfinished141.00
Basement Height Feet
Basement Height Inches
Number Of Units In Building28
Basement Y/NNo
FireplaceYes
FlooringCarpet, Vinyl
Interior FeaturesControlled Entry, Dining/Living Combo, Elevator
Total Units
Other Rooms
Bedrooms Or Dens Total2
General for 3260 Quadra St # 408
# of Buildings1
Accessibility FeaturesPrimary Bedroom on Main, Wheelchair Friendly
AppliancesDishwasher, F/S/W/D, Microwave
Assoc Fees470.00
Association AmenitiesCommon Area, Elevator(s), Meeting Room, Private Drive/Road, Street Lighting
Association Fee FrequencyMonthly
Bathrooms Count Main Level2
Building Level TypeTop Level
Carport Spaces
Complex NameHighlands View
Construction MaterialsFrame Wood, Insulation: Ceiling, Insulation: Walls, Vinyl Siding
CoolingNone
Ensuite 2 Piece Total
Ensuite 3 Piece Total1
Ensuite 4 Piece Total0
HeatingBaseboard, Electric, Wood
Number of Garage Spaces0
Parking Total1
Pets AllowedNone
Pets Allowed NotesNo Pets
Property SubtypeCondo Apartment
Property TypeResidential
RoofAsphalt Torch On
SewerSewer Connected
ViewCity, Mountain(s)
Youngest Age Allowed55
Zoning TypeMulti-Family
Exterior for 3260 Quadra St # 408
Building Area Total1311.00
Carport YNNo
Driveway YNNo
Exterior FeaturesBalcony/Patio
Foundation Poured Concrete
Garage Y/NNo
Lot FeaturesCorner, Rectangular Lot
Lot Size Acres0.03
Lot Size Square Feet1131.00
Parking FeaturesGuest, Open
Parking Strata Common Spaces1
Parking Strata LCP Spaces0
Parking Strata Lot Spaces0
View YNYes
Water SourceMunicipal
WaterfrontNo
Additional Details

Cheryl Nelson
Your Island Agent | REALTOR®

 Beds • 2
Beds • 2 Baths • 2
Baths • 2 SQFT • 1,170
SQFT • 1,170