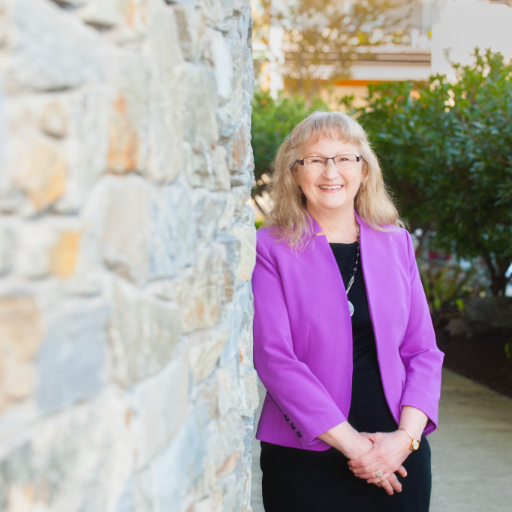Saanich, BC V8Y2G4 5173 Lochside Dr
$1,599,000



36 more





































Presented By: The Agency
Home Details
Talk about the ideal location! This beautiful 6-bedroom, 4-bathroom custom built home offers a combination of spaciousness and privacy, in the sought-after area of Cordova Bay. On the main level you’re greeted with a spacious office, double garage, formal dining room, and a large living room with gas fireplace. Also on the main is the nicely appointed kitchen, with stone countertops, SS appliances, heated floors, and tons of custom cabinets. Upstairs you’ll find the stunning master suite, which offers an over-sized ensuite bath and WI closet. Also on this level are 2 more bedrooms, and the main 4-piece bathroom. Not to be missed is the two-bedroom suite on the lower level which completes this amazing home. This location is easy walking distance to great schools, Mattick’s Farm, Cordova Bay Golf Club, and the beach. Don’t miss this opportunity!
Presented By: The Agency
Interior Features for 5173 Lochside Dr
Bedrooms
Bedrooms Or Dens Total6
Bedrooms Count Third Level0
Bedrooms Count Second Level3
Bedrooms Count Other Level
Bedrooms Count Main Level1
Bedrooms Count Lower Level2
Bathrooms
Bath 5 Piece Total0
Bathrooms Count Lower Level1
Bathrooms Count Other Level0
Bathrooms Count Second Level2
Bathrooms Count Third Level
Bath 4 Piece Total2
Bath 3 Piece Total
Bath 2 Piece Total1
Kitchen
Kitchens Count Third Level0
Kitchens Count Second Level0
Kitchens Count Other Level0
Kitchens Count Main Level1
Kitchens Count Lower Level1
Total Kitchens2
Other Interior Features
Fireplace FeaturesGas, Living Room
Fireplaces Total1
Levels In Unit3
Laundry FeaturesIn House, In Unit
Living Area Third0.00
Living Area Second1096.00
Living Area Other0.00
Living Area Main1225.00
Living Area Lower827.00
Building Area Unfinished463.00
Basement Height Feet8
Basement Height Inches
BasementFinished, Walk-Out Access, With Windows
Basement Y/NYes
FireplaceYes
FlooringWood
Interior FeaturesCeiling Fan(s), Closet Organizer, Dining Room, Eating Area, Wine Storage
Total Units
Other Rooms
Bedrooms Or Dens Total6
General for 5173 Lochside Dr
Accessibility FeaturesGround Level Main Floor
AppliancesF/S/W/D, Oven/Range Gas, Range Hood
Architctural StyleArts & Crafts, Contemporary
Bathrooms Count Main Level1
Carport Spaces
Construction MaterialsCement Fibre, Frame Wood, Insulation: Ceiling, Insulation: Walls, Stone
CoolingNone
Ensuite 2 Piece Total
Ensuite 3 Piece Total
Ensuite 4 Piece Total1
HeatingBaseboard, Electric, Natural Gas
Number of Garage Spaces2
Parking Total4
Pets AllowedAquariums, Birds, Caged Mammals, Cats, Dogs
Property SubtypeSingle Family Detached
Property TypeResidential
RoofFibreglass Shingle
SewerSewer Connected
Youngest Age Allowed0
Zoning TypeResidential
Exterior for 5173 Lochside Dr
Building Area Total3611.00
Carport YNNo
Driveway YNNo
Exterior FeaturesBalcony/Patio
Foundation Slab
Garage Y/NYes
Lot FeaturesRectangular Lot
Lot Size Acres0.14
Lot Size Square Feet6081.00
Parking FeaturesAttached, Garage Double
View YNNo
Water SourceMunicipal
WaterfrontNo
Additional Details

Inez Louden
FRI. Associated Broker

 Beds • 6
Beds • 6 Baths • 4
Baths • 4 SQFT • 3,148
SQFT • 3,148 Garage • 2
Garage • 2