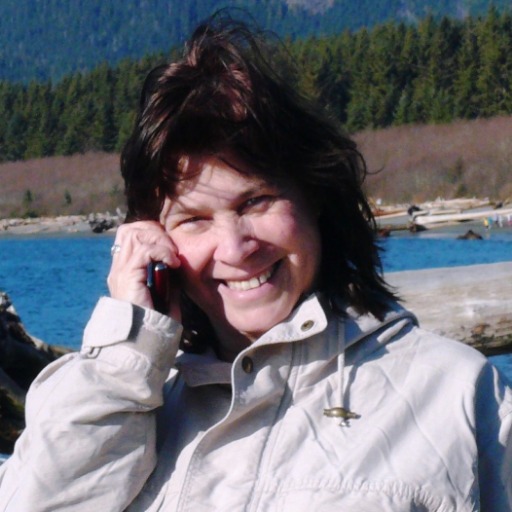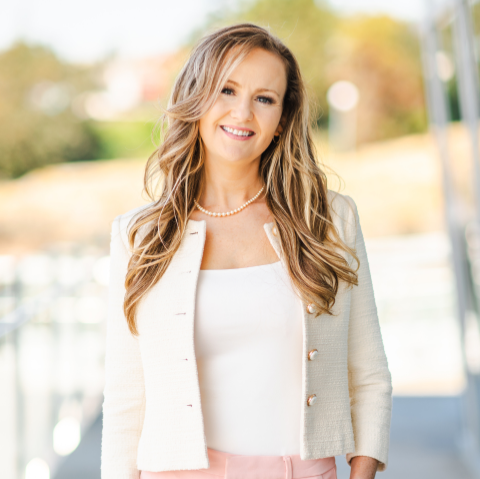Langford, BC V9B6B6 3540 Trans Canada Hwy # D4
$250,000



12 more













Presented By: Pemberton Holmes - Sooke
Home Details
WOW! Take a closer look at this 1989 Custom Boathouse at the desirable Goldstream Boathouse Marina—perfect for those seeking secure, functional moorage with a touch of West Coast charm. Situated on the outer dock, it offers full, unobstructed views of the stunning Finlayson Arm and Saanich Inlet. This boathouse is protected on both sides by neighboring units and accessed via a gated, coded entry, ensuring privacy and peace of mind. Inside, you'll find a spacious and well-maintained interior, including a 928 sq/ft mezzanine suite above, perfect for recreational use or relaxing after a day on the water. With its unique design, this unit combines essential protection for your vessel with the comfort of a usable upper-level retreat. Includes one free parking stall. Whether you're a local boater or a seasonal visitor, this boathouse delivers an unbeatable combination of location, security, and scenic beauty. A rare opportunity in a premier marina!
Presented By: Pemberton Holmes - Sooke
Interior Features for 3540 Trans Canada Hwy # D4
Bedrooms
Bedrooms Or Dens Total1
Bedrooms Count Third Level0
Bedrooms Count Second Level0
Bedrooms Count Other Level
Bedrooms Count Main Level1
Bedrooms Count Lower Level
Bed And BreakfastNone
Bathrooms
Bath 5 Piece Total0
Bathrooms Count Lower Level0
Bathrooms Count Other Level0
Bathrooms Count Second Level0
Bathrooms Count Third Level
Bath 4 Piece Total1
Bath 3 Piece Total
Bath 2 Piece Total
Kitchen
Kitchens Count Third Level0
Kitchens Count Second Level0
Kitchens Count Other Level0
Kitchens Count Main Level1
Kitchens Count Lower Level
Total Kitchens1
Other Interior Features
Fireplace FeaturesPellet Stove
Fireplaces Total1
Levels In Unit2
Laundry FeaturesIn Unit
Living Area Third0.00
Living Area Second0.00
Living Area Other600.00
Living Area Main928.00
Living Area Lower316.00
Building Area Unfinished316.00
BasementNone
Basement Y/NNo
FireplaceYes
FlooringMixed
Interior FeaturesBar
Other Rooms
Bedrooms Or Dens Total1
General for 3540 Trans Canada Hwy # D4
AppliancesF/S/W/D, Freezer
Architctural StyleFloat Home
Assoc Fees1200.00
Association Fee FrequencyMonthly
Bathrooms Count Main Level1
Carport Spaces
Construction MaterialsInsulation: Ceiling, Insulation: Walls, Metal Siding, Wood
CoolingNone
Ensuite 2 Piece Total
Ensuite 3 Piece Total
Ensuite 4 Piece Total
HeatingBaseboard, Electric, Other
Home Warranty YNNo
Number of Garage Spaces0
Parking Total1
Pets AllowedNone
Pets Allowed Notesask management
Property SubtypeRecreational
Property TypeResidential
RoofMetal
SewerOther
Subdivision NameGOLDSTREAM BOATHOUSE MARINA
ViewMountain(s), Valley, Ocean
Youngest Age Allowed0
Zoning TypeOther
Exterior for 3540 Trans Canada Hwy # D4
Building Area Total1244.00
Carport YNNo
Driveway YNNo
Exterior FeaturesBalcony/Deck
Foundation Other
Garage Y/NNo
Lot FeaturesDock/Moorage, Marina Nearby, Recreation Nearby, Shopping Nearby
Lot Size Acres0.00
Lot Size Square Feet0.00
Parking FeaturesOpen
View YNYes
Water SourceOther
WaterFront FeaturesOcean
WaterfrontYes
Additional Details

Nancy Vieira
Personal Real Estate Corporation


 Beds • 1
Beds • 1 Baths • 1
Baths • 1 SQFT • 928
SQFT • 928