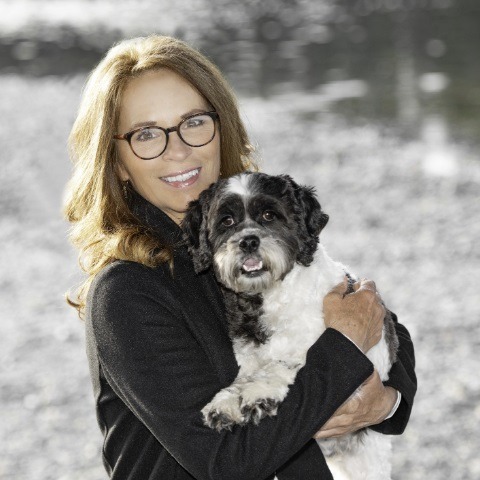Victoria, BC V8V4J5 1033 Pentrelew Pl
$1,399,900



52 more





















































Presented By: Engel & Volkers Vancouver Island
Home Details
NEW PRICE! Welcome to your own private sanctuary in the heart of Rockland, Victoria’s most prestigious and historic neighbourhood. Celebrated for its heritage charm and peaceful, tree-lined streets, Rockland offers refined living just minutes from downtown. Tucked away on a quiet circular street, this beautifully maintained 3 bed, 2 bath home (2 & 1 up, 1 & 1 down) sits within a lush, south-facing garden with blooming perennials, mature trees, and serene outdoor nooks—ideal for afternoon tea, quiet reflection, or simply enjoying the peaceful surroundings. Inside, an inviting and functional layout is complemented by large windows that frame garden views and bathe the home in natural light, creating a seamless indoor-outdoor connection. Thoughtful features include a garage, workshop area, suite potential, an outdoor elevator, and 200A electrical service—ready to support future upgrades or your lifestyle needs. A short stroll to local amenities, the ocean, gardens, & cultural attractions.
Presented By: Engel & Volkers Vancouver Island
Interior Features for 1033 Pentrelew Pl
Bedrooms
Bedrooms Or Dens Total3
Bedrooms Count Third Level0
Bedrooms Count Second Level0
Bedrooms Count Other Level
Bedrooms Count Main Level2
Bedrooms Count Lower Level1
Bathrooms
Bath 5 Piece Total0
Bathrooms Count Lower Level1
Bathrooms Count Other Level0
Bathrooms Count Second Level0
Bathrooms Count Third Level
Bath 4 Piece Total1
Bath 3 Piece Total1
Bath 2 Piece Total
Kitchen
Kitchens Count Third Level0
Kitchens Count Second Level0
Kitchens Count Other Level0
Kitchens Count Main Level1
Kitchens Count Lower Level
Total Kitchens1
Other Interior Features
Fireplace FeaturesGas, Insert, Living Room
Fireplaces Total1
Window FeaturesAluminum Frames, Garden Window(s), Window Coverings, Wood Frames
Laundry FeaturesIn House
Living Area Third0.00
Living Area Second0.00
Living Area Other0.00
Living Area Main1164.00
Living Area Lower440.00
Building Area Unfinished549.00
Basement Height Feet6
Basement Height Inches8
BasementFull, Partially Finished, Walk-Out Access, With Windows
Basement Y/NYes
FireplaceYes
FlooringCarpet, Hardwood, Linoleum, Wood
Interior FeaturesBreakfast Nook, Closet Organizer, Dining Room, Eating Area, Elevator, Storage, Wine Storage, Workshop
Other Rooms
Bedrooms Or Dens Total3
General for 1033 Pentrelew Pl
Accessibility FeaturesAccessible Entrance, Ground Level Main Floor, Primary Bedroom on Main
AppliancesDishwasher, F/S/W/D, Microwave, Range Hood
Bathrooms Count Main Level1
Carport Spaces
Construction MaterialsInsulation All, Stucco, Wood
CoolingNone
Ensuite 2 Piece Total
Ensuite 3 Piece Total
Ensuite 4 Piece Total
HeatingBaseboard, Electric, Forced Air, Natural Gas
Home Warranty YNNo
Number of Garage Spaces1
Parking Total4
Pets AllowedAquariums, Birds, Caged Mammals, Cats, Dogs
Property SubtypeSingle Family Detached
Property TypeResidential
RoofFibreglass Shingle
SewerSewer Connected
ViewOther
Youngest Age Allowed0
ZoningR1-B
Zoning TypeResidential
Exterior for 1033 Pentrelew Pl
Building Area Total2153.00
Building FeaturesBasement, Bike Storage, Handicap Facilities, Transit Nearby
Carport YNNo
Driveway YNYes
Exterior FeaturesBalcony/Patio, Fenced, Garden, Lighting, Water Feature, Wheelchair Access
Foundation Poured Concrete
Garage Y/NYes
Lot FeaturesCentral Location, Easy Access, Family-Oriented Neighbourhood, Landscaped, Marina Nearby, Near Golf Course, Park Setting, Pie Shaped Lot, Private, Quiet Area, Recreation Nearby, Serviced, Shopping Nearby, Sidewalk
Lot Size Acres0.23
Lot Size Square Feet9926.67
Other StructuresStorage Shed
Parking FeaturesDriveway, Garage, On Street, RV Access/Parking
View YNYes
Water SourceMunicipal
WaterfrontNo
Additional Details

Jackie Dufault
Realtor®

 Beds • 3
Beds • 3 Baths • 2
Baths • 2 SQFT • 1,604
SQFT • 1,604 Garage • 1
Garage • 1