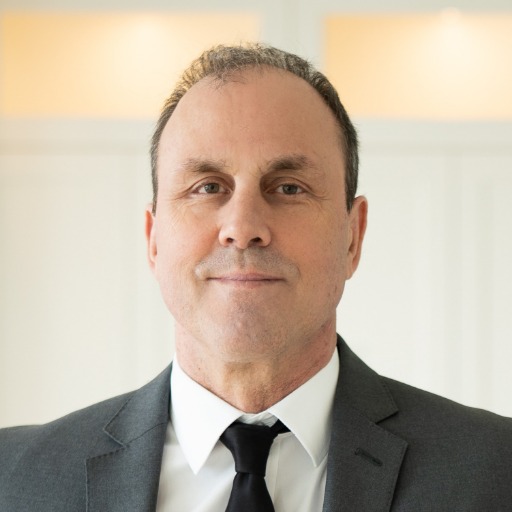Victoria, BC V8V3R9 1335 Rudlin St
$925,000



38 more







































Presented By: Sotheby's International Realty Canada
Home Details
Come view this charming townhouse nestled in a peaceful, garden-wrapped corner of Victoria, this spacious 4-level townhome offers 2,337 sq ft of well-designed living space, including two upper-level bedrooms with their own bath and natural light from beautiful skylights, this home is ideal for families or those seeking extra room to grow.
Step inside to discover elegant bamboo flooring, a wood burning fireplace, and a large master bedroom with well-maintained carpet. Surrounded on three sides by a gorgeous and relaxing shared garden space along with friendly neighbors who have the greenest of thumbs. Whether you are enjoying the bright and airy ambiance inside or the comfort of your deck, this home is ready to be lived in and loved. Walking distance from schools for all ages as well as the ever-quaint neighborhood of Fernwood and close to downtown, you can comfortably live here car free, though it comes with two parking spaces. Book your showing today.
Presented By: Sotheby's International Realty Canada
Interior Features for 1335 Rudlin St
Bedrooms
Bedrooms Or Dens Total3
Bedrooms Count Third Level2
Bedrooms Count Second Level1
Bedrooms Count Other Level
Bedrooms Count Main Level
Bedrooms Count Lower Level
Bathrooms
Bath 5 Piece Total0
Bathrooms Count Lower Level0
Bathrooms Count Other Level0
Bathrooms Count Second Level1
Bathrooms Count Third Level1
Bath 4 Piece Total
Bath 3 Piece Total2
Bath 2 Piece Total1
Kitchen
Kitchens Count Third Level0
Kitchens Count Second Level0
Kitchens Count Other Level0
Kitchens Count Main Level1
Kitchens Count Lower Level
Total Kitchens1
Other Interior Features
Fireplace FeaturesWood Burning
Fireplaces Total1
Levels In Unit3
Window FeaturesAluminum Frames
Laundry FeaturesIn Unit
Number Of Units In Community3
Living Area Third396.00
Living Area Second527.00
Living Area Other0.00
Living Area Main756.00
Living Area Lower396.00
Building Area Unfinished121.00
Number Of Units In Building3
BasementNone
Basement Y/NNo
FireplaceYes
FlooringCarpet, Hardwood, Tile
Interior FeaturesBreakfast Nook, Dining/Living Combo
Other Rooms
Bedrooms Or Dens Total3
General for 1335 Rudlin St
# of Buildings1
AppliancesF/S/W/D, Microwave, Oven/Range Electric
Assoc Fees750.00
Association Fee FrequencyMonthly
Bathrooms Count Main Level1
Carport Spaces2
Construction MaterialsStucco & Siding
CoolingNone
Ensuite 2 Piece Total
Ensuite 3 Piece Total
Ensuite 4 Piece Total
HeatingBaseboard
Number of Garage Spaces0
Parking Total2
Pets AllowedAquariums, Birds, Caged Mammals, Cats, Dogs, Number Limit, Size Limit
Pets Allowed NotesAsk agent about dogs
Property SubtypeRow/Townhouse
Property TypeResidential
RoofAsphalt Torch On
SewerSewer Connected
Youngest Age Allowed0
ZoningR-J-R
Zoning TypeResidential
Exterior for 1335 Rudlin St
Building Area Total2458.00
Carport YNYes
Driveway YNNo
Exterior FeaturesBalcony/Deck, Fencing: Partial, Garden
Foundation Poured Concrete
Garage Y/NNo
Lot FeaturesCentral Location, Family-Oriented Neighbourhood, Shopping Nearby
Lot Size Acres0.00
Lot Size Square Feet2337.00
Parking FeaturesCarport Double
Parking Strata Common Spaces0
Parking Strata LCP Spaces2
Parking Strata Lot Spaces0
View YNNo
Water SourceMunicipal
WaterfrontNo
Additional Details


 Beds • 3
Beds • 3 Baths • 3
Baths • 3 SQFT • 2,337
SQFT • 2,337