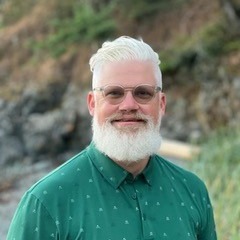Central Saanich, BC V8M1A9 6896 Woodward Dr
$1,525,000



60 more





























































Presented By: Royal LePage Coast Capital - Oak Bay
Home Details
Look no further—this is the one! Rarely does a property like this come along. The updated main home boasts a spacious floorplan with 4 bedrooms, 3 bathrooms, a large living/dining area, and a massive family/rec room downstairs. Comfort and convenience abound thanks to a high-efficiency heat pump, quartz kitchen counters, ocean views from the Primary Bedroom and a maintenance-saving leaf-guard gutter system. Enjoy outdoor living with a large deck off the upper floor and a stunning rooftop deck with ocean views, located atop the bonus two-bedroom, two-bathroom cottage completed in 2017! The cottage features solid-surface kitchen counters, its own laundry, a heat pump for year-round comfort, a private driveway, and a separate yard. With over 15,000 sq ft of land, steps from a scenic waterfront trail, and an unbeatable combination of space, privacy, and flexibility, this rare offering is ready to welcome its next owners. Truly a one-of-a-kind package!
Presented By: Royal LePage Coast Capital - Oak Bay
Interior Features for 6896 Woodward Dr
Bedrooms
Bedrooms Or Dens Total7
Bedrooms Count Third Level0
Bedrooms Count Second Level0
Bedrooms Count Other Level2
Bedrooms Count Main Level3
Bedrooms Count Lower Level1
Bathrooms
Bath 5 Piece Total0
Bathrooms Count Lower Level1
Bathrooms Count Other Level2
Bathrooms Count Second Level0
Bathrooms Count Third Level
Bath 4 Piece Total2
Bath 3 Piece Total1
Bath 2 Piece Total1
Kitchen
Kitchens Count Third Level0
Kitchens Count Second Level0
Kitchens Count Other Level1
Kitchens Count Main Level1
Kitchens Count Lower Level
Total Kitchens2
Other Interior Features
Fireplace FeaturesElectric, Gas, Living Room, Recreation Room
Fireplaces Total2
Levels In Unit2
Window FeaturesBlinds, Vinyl Frames
Laundry FeaturesIn House
Living Area Third0.00
Living Area Second0.00
Living Area Other879.00
Living Area Main1206.00
Living Area Lower1100.00
Building Area Unfinished278.00
Basement Height Feet8
Basement Height Inches
BasementFinished, Full, Walk-Out Access, With Windows
Basement Y/NYes
FireplaceYes
FlooringCarpet, Wood
Total Units
Other Rooms
Bedrooms Or Dens Total7
General for 6896 Woodward Dr
Accessibility FeaturesPrimary Bedroom on Main
Bathrooms Count Main Level2
Carport Spaces
Construction MaterialsCement Fibre, Stucco, Wood
CoolingHVAC
Ensuite 2 Piece Total1
Ensuite 3 Piece Total
Ensuite 4 Piece Total
HeatingForced Air, Heat Pump, Natural Gas
Number of Garage Spaces1
Parking Total5
Pets AllowedAquariums, Birds, Caged Mammals, Cats, Dogs
Property SubtypeSingle Family Detached
Property TypeResidential
RoofFibreglass Shingle
SewerSewer Connected, Sewer To Lot
ViewOcean
Youngest Age Allowed0
ZoningSF
Zoning TypeResidential
Exterior for 6896 Woodward Dr
Building Area Total3463.00
Carport YNNo
Driveway YNYes
Exterior FeaturesBalcony/Patio, Sprinkler System
Foundation Poured Concrete
Garage Y/NYes
Lot FeaturesRectangular Lot
Lot Size Acres0.35
Lot Size Square Feet15363.00
Other StructuresStorage Shed
Parking FeaturesAttached, Driveway, Garage, RV Access/Parking
View YNYes
Water SourceMunicipal
WaterfrontNo
Additional Details


 Beds • 6
Beds • 6 Baths • 5
Baths • 5 SQFT • 3,185
SQFT • 3,185 Garage • 1
Garage • 1