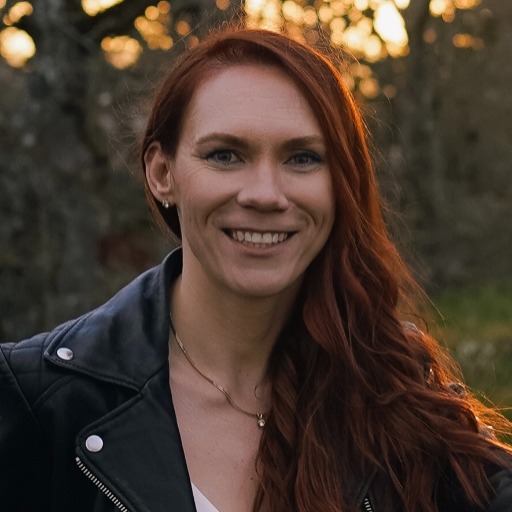Esquimalt, BC V9A6G9 434 Fraser St # 1
$1,210,000



30 more































Presented By: Pemberton Holmes - Westshore
Home Details
Welcome to Saxe Point Cove —a boutique collection of four character homes, each carefully positioned to offer exceptional privacy and timeless architectural charm. This standout residence offers the rare advantage of a main-floor primary bedroom complete with an ensuite, perfect for those seeking long-term comfort or aging in place. The inviting layout features an elegant, open-concept living and dining area accented by a cozy gas fireplace and hardwood floors. The spacious kitchen includes a bright breakfast area with a vaulted ceiling and direct access to a sunny, expansive rear patio — ideal for relaxing or entertaining.Upstairs, you’ll find two more generously sized bedrooms connected by a convenient Jack&Jill bathroom, a welcoming loft-style family room, and a full laundry room. Additional highlights include a detached garage and garden area. Just moments from parks, schools, recreation and shopping. Enjoy a serene lifestyle just steps from the ocean and scenic Saxe Point Park.
Presented By: Pemberton Holmes - Westshore
Interior Features for 434 Fraser St # 1
Bedrooms
Bedrooms Or Dens Total3
Bedrooms Count Third Level0
Bedrooms Count Second Level2
Bedrooms Count Other Level
Bedrooms Count Main Level1
Bedrooms Count Lower Level
Bathrooms
Bath 5 Piece Total0
Bathrooms Count Lower Level0
Bathrooms Count Other Level0
Bathrooms Count Second Level1
Bathrooms Count Third Level
Bath 4 Piece Total1
Bath 3 Piece Total
Bath 2 Piece Total1
Kitchen
Kitchens Count Third Level0
Kitchens Count Second Level0
Kitchens Count Other Level0
Kitchens Count Main Level1
Kitchens Count Lower Level
Total Kitchens1
Other Interior Features
Fireplace FeaturesGas
Fireplaces Total1
Levels In Unit2
Laundry FeaturesIn Unit
Number Of Units In Community4
Living Area Third0.00
Living Area Second727.00
Living Area Other0.00
Living Area Main984.00
Living Area Lower0.00
Building Area Unfinished218.00
Number Of Units In Building1
BasementCrawl Space
Basement Y/NNo
FireplaceYes
Other Rooms
Bedrooms Or Dens Total3
General for 434 Fraser St # 1
# of Buildings4
AppliancesDishwasher, Dryer, Oven/Range Gas, Range Hood, Refrigerator, Washer
Architctural StyleCharacter
Assoc Fees26.00
Association Fee FrequencyMonthly
Bathrooms Count Main Level2
Carport Spaces
Construction MaterialsCement Fibre, Wood
CoolingNone
Ensuite 2 Piece Total
Ensuite 3 Piece Total1
Ensuite 4 Piece Total
HeatingForced Air, Natural Gas
Number of Garage Spaces0
Parking Total2
Pets AllowedCats, Dogs
Pets Allowed NotesSee Bylaws
Property SubtypeSingle Family Detached
Property TypeResidential
RoofAsphalt Shingle
SewerSewer Connected
Subdivision NameSaxe Point Cove
Youngest Age Allowed0
Zoning TypeResidential
Exterior for 434 Fraser St # 1
Building Area Total1928.00
Carport YNNo
Driveway YNYes
Exterior FeaturesFencing: Partial, Sprinkler System
Foundation Poured Concrete
Garage Y/NNo
Lot FeaturesCentral Location, Shopping Nearby
Lot Size Acres0.09
Lot Size Square Feet4080.00
Parking FeaturesDetached, Driveway
Parking Strata Common Spaces0
Parking Strata LCP Spaces0
Parking Strata Lot Spaces2
View YNNo
Water SourceMunicipal
WaterfrontNo
Additional Details

Vera Rudak
Realtor, Relocation Specialist

 Beds • 3
Beds • 3 Baths • 3
Baths • 3 SQFT • 1,710
SQFT • 1,710