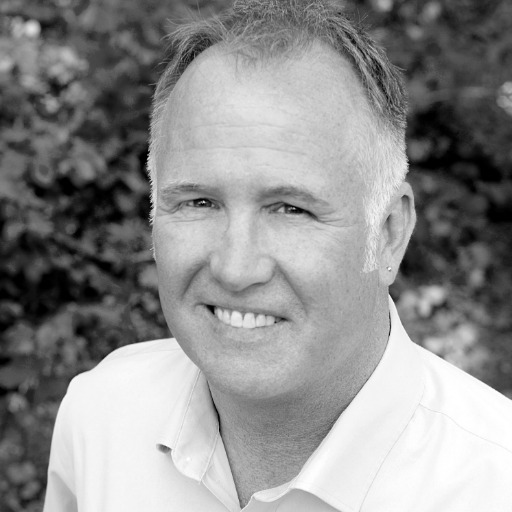Highlands, BC V9E1G8 5230 Munn Rd
$1,399,000



58 more



























































Presented By: Pemberton Holmes Ltd.
Home Details
On a tranquil 1.87-acre lot on Fork Lake, this luxury home offers a unique nature-surrounded lifestyle. Down a quiet drive beside Mount Work Park, it’s one of Victoria’s best-kept secrets—just 30 mins to downtown, 15 to Millstream shops. Shared by 17 homes, the spring-fed, 10-acre lake has no public access or motorboats—just birdsong & rippling water. Swim, paddle, relax on your dock, or hike scenic trails. The updated 3-bed, 3-bath home blends log-cabin charm w/ modern touches: 2 gas fireplaces, heat pump, granite counters, custom cabinets, Pella wood windows/sliders, skylights, metal roof, hot tub & 1,425 sq. ft. of deck. Lower level is nearly finished w/ gas & electric roughed-in for a suite kitchen. Outside: landscaped yard, mature trees, garden & seasonal pond—great for winter skating. Ideal as full-time home or getaway, this lakeside retreat offers comfort, privacy & year-round outdoor living.
Presented By: Pemberton Holmes Ltd.
Interior Features for 5230 Munn Rd
Bedrooms
Bedrooms Or Dens Total3
Bedrooms Count Third Level0
Bedrooms Count Second Level0
Bedrooms Count Other Level
Bedrooms Count Main Level2
Bedrooms Count Lower Level1
Bathrooms
Bath 5 Piece Total0
Bathrooms Count Lower Level1
Bathrooms Count Other Level0
Bathrooms Count Second Level0
Bathrooms Count Third Level
Bath 4 Piece Total
Bath 3 Piece Total2
Bath 2 Piece Total
Kitchen
Kitchens Count Third Level0
Kitchens Count Second Level0
Kitchens Count Other Level0
Kitchens Count Main Level1
Kitchens Count Lower Level
Total Kitchens1
Other Interior Features
Fireplace FeaturesLiving Room, Primary Bedroom, Propane, Recreation Room
Fireplaces Total3
Window FeaturesInsulated Windows, Skylight(s), Wood Frames
Laundry FeaturesIn House
Living Area Third0.00
Living Area Second0.00
Living Area Other0.00
Living Area Main1508.00
Living Area Lower1185.00
Building Area Unfinished303.00
Basement Height Feet7
Basement Height Inches9
BasementFull, Partially Finished, Walk-Out Access, With Windows
Basement Y/NYes
FireplaceYes
FlooringCarpet, Tile
Interior FeaturesStorage, Workshop
Other Rooms
Bedrooms Or Dens Total3
General for 5230 Munn Rd
Accessibility FeaturesPrimary Bedroom on Main
AppliancesDishwasher, F/S/W/D, Hot Tub, Microwave, Water Filters
Architctural StyleLog Home
Bathrooms Count Main Level2
Carport Spaces2
Construction MaterialsLog
CoolingHVAC, Wall Unit(s)
Ensuite 2 Piece Total
Ensuite 3 Piece Total1
Ensuite 4 Piece Total
HeatingBaseboard, Heat Pump, Propane
Number of Garage Spaces0
Parking Total3
Pets AllowedAquariums, Birds, Caged Mammals, Cats, Dogs
Property SubtypeSingle Family Detached
Property TypeResidential
RoofMetal
SewerSeptic System
ViewLake
Youngest Age Allowed0
ZoningRR3
Zoning TypeRural Residential
Exterior for 5230 Munn Rd
Building Area Total2995.00
Building FeaturesBasement, Security System
Carport YNYes
Driveway YNYes
Exterior FeaturesBalcony/Deck, Garden
Foundation Poured Concrete
Garage Y/NNo
Lot FeaturesAcreage, Dock/Moorage, Foreshore Rights, Level, Park Setting, Recreation Nearby, Rural Setting, Southern Exposure, In Wooded Area
Lot Size Acres1.87
Lot Size Square Feet81457.20
Other StructuresStorage Shed
Parking FeaturesCarport Double, Driveway
View YNYes
Water SourceWell: Drilled
WaterFront FeaturesLake
WaterfrontYes
Additional Details


 Beds • 3
Beds • 3 Baths • 3
Baths • 3 SQFT • 2,692
SQFT • 2,692