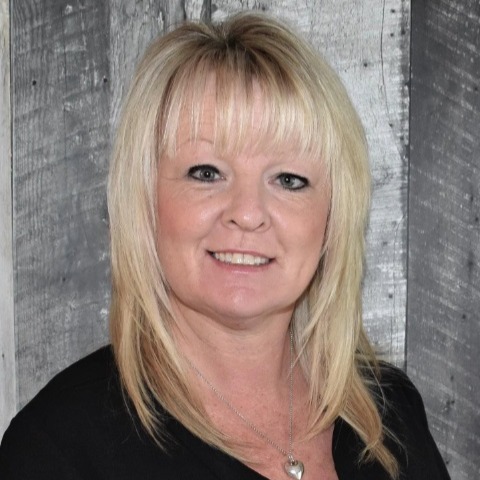Sooke, BC V9Z0W3 2274 Evelyn Lane
$844,900



38 more







































Presented By: RE/MAX Camosun
Home Details
This thoughtfully designed 4 bed + den home located in the sought-after community of Woodland Creek offers exceptional value. Built by award-winning SC Smith Building Co.& featuring inspired interiors by Nygaard Design, this home seamlessly blends timeless architecture with modern finishes. Step inside to discover an inviting, bright kitchen with soft-close cabinetry, quartz countertops, a spacious pantry, & premium SS appliances – perfect for both everyday living and entertaining. The living room, with its contemporary linear fireplace, flows effortlessly into the dining area, creating a warm, open atmosphere. Throughout the home, modern lighting & high-end finishes enhance the space, while thoughtful touches like heated tile floors & energy-efficient ductless heat pump ensure comfort year-round. Set on a quiet, no-through road, offering easy access to the nearby Park, as well as elementary & middle schools. Canadians purchasing their primary residence can qualify for PTT exemption!
Presented By: RE/MAX Camosun
Interior Features for 2274 Evelyn Lane
Bedrooms
Bedrooms Or Dens Total4
Bedrooms Count Third Level0
Bedrooms Count Second Level4
Bedrooms Count Other Level
Bedrooms Count Main Level
Bedrooms Count Lower Level
Bathrooms
Bath 5 Piece Total0
Bathrooms Count Lower Level0
Bathrooms Count Other Level0
Bathrooms Count Second Level2
Bathrooms Count Third Level
Bath 4 Piece Total1
Bath 3 Piece Total
Bath 2 Piece Total1
Kitchen
Kitchens Count Third Level0
Kitchens Count Second Level0
Kitchens Count Other Level0
Kitchens Count Main Level1
Kitchens Count Lower Level
Total Kitchens1
Other Interior Features
Fireplace FeaturesElectric, Living Room
Fireplaces Total1
Levels In Unit0
Window FeaturesScreens, Vinyl Frames
Laundry FeaturesIn House
Number Of Units In Community13
Living Area Third0.00
Living Area Second1124.00
Living Area Other0.00
Living Area Main988.00
Living Area Lower0.00
Building Area Unfinished0.00
Number Of Units In Building
BasementCrawl Space
Basement Y/NNo
FireplaceYes
FlooringLaminate, Tile
Interior FeaturesDining/Living Combo
Other Rooms
Bedrooms Or Dens Total4
General for 2274 Evelyn Lane
# of Buildings
Accessibility FeaturesGround Level Main Floor
AppliancesDishwasher, Dryer, F/S/W/D, Microwave, Oven/Range Electric, Range Hood, Refrigerator, Washer
Architctural StyleArts & Crafts
Assoc Fees87.00
Association AmenitiesStreet Lighting
Association Fee FrequencyMonthly
Bathrooms Count Main Level1
Carport Spaces
Construction MaterialsCement Fibre, Insulation All
CoolingAir Conditioning, Wall Unit(s)
Ensuite 2 Piece Total
Ensuite 3 Piece Total
Ensuite 4 Piece Total1
HeatingBaseboard, Heat Pump, Radiant Floor
Home Warranty YNYes
Number of Garage Spaces1
Parking Total3
Pets AllowedAquariums, Birds, Caged Mammals, Cats, Dogs
Pets Allowed NotesStandard By-Laws Apply
Property SubtypeSingle Family Detached
Property TypeResidential
RoofFibreglass Shingle
SewerSewer Connected
Subdivision NameWoodland Creek
Youngest Age Allowed0
ZoningR3
Zoning TypeResidential
Exterior for 2274 Evelyn Lane
Building Area Total2112.00
Carport YNNo
Driveway YNYes
Exterior FeaturesBalcony/Deck, Fenced
Foundation Poured Concrete
Garage Y/NYes
Lot FeaturesCul-de-sac, Family-Oriented Neighbourhood, Park Setting
Lot Size Acres0.08
Lot Size Square Feet3358.00
Parking FeaturesDriveway, EV Charger: Dedicated - Roughed In, Garage
Parking Strata Common Spaces6
Parking Strata LCP Spaces0
Parking Strata Lot Spaces2
View YNNo
Water SourceMunicipal
WaterfrontNo
Additional Details


 Beds • 4
Beds • 4 Baths • 3
Baths • 3 SQFT • 2,112
SQFT • 2,112 Garage • 1
Garage • 1