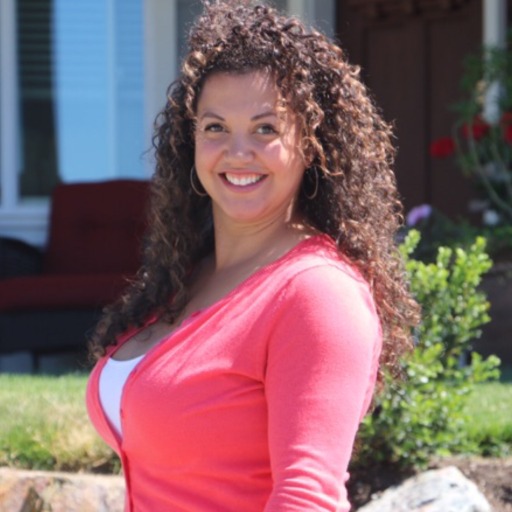Victoria, BC V8T1A7 1053 Balmoral Rd # 202
$430,000



14 more















Presented By: Coldwell Banker Oceanside Real Estate
Home Details
Great Buy! Priced under assessment and now Vacant! Welcome to The Greenridge, a warm and welcoming 12-unit building perfectly located just steps from the heart of Downtown. This bright and spacious 2-bedroom corner unit is the ideal place to call home for first-time buyers. You'll love the beach-inspired engineered hardwood floors, granite countertops, tiled entry, solid fir doors, and natural light that fills every room. The modern kitchen with stainless steel appliances is perfect for cooking at home, and the in-suite laundry adds everyday ease. Step outside and explore everything this vibrant neighborhood offers—Crystal Pool, local markets, cafés, art studios, parks, and more—all just minutes away. With a Walk Score of 93 and Bike Score of 100, getting around is a breeze. Covered parking, a storage locker, and pet-friendly living make this home even more convenient. Move right in and enjoy the lifestyle you’ve been looking for in a close-knit, community-oriented building.
Presented By: Coldwell Banker Oceanside Real Estate
Interior Features for 1053 Balmoral Rd # 202
Bedrooms
Bedrooms Or Dens Total2
Bedrooms Count Third Level0
Bedrooms Count Second Level0
Bedrooms Count Other Level
Bedrooms Count Main Level2
Bedrooms Count Lower Level
Bathrooms
Bath 5 Piece Total0
Bathrooms Count Lower Level0
Bathrooms Count Other Level0
Bathrooms Count Second Level0
Bathrooms Count Third Level
Bath 4 Piece Total1
Bath 3 Piece Total
Bath 2 Piece Total
Kitchen
Kitchens Count Third Level0
Kitchens Count Second Level0
Kitchens Count Other Level0
Kitchens Count Main Level1
Kitchens Count Lower Level
Total Kitchens1
Other Interior Features
Fireplaces Total0
Levels In Unit1
Window FeaturesBlinds
Laundry FeaturesIn Unit
Number Of Units In Community12
Living Area Third0.00
Living Area Second0.00
Living Area Other0.00
Living Area Main Bldg782.00
Living Area Main826.00
Living Area Lower0.00
Building Area Unfinished44.00
Basement Height Feet8
Basement Height Inches
Number Of Units In Building12
Basement Y/NNo
FireplaceNo
FlooringHardwood
Interior FeaturesBreakfast Nook, Storage
Total Units
Other Rooms
Bedrooms Or Dens Total2
General for 1053 Balmoral Rd # 202
# of Buildings1
AppliancesDishwasher, F/S/W/D, Range Hood
Assoc Fees698.08
Association AmenitiesElevator(s)
Association Fee FrequencyMonthly
Bathrooms Count Main Level1
Building Level TypeOther Level
Carport Spaces1
Complex NameThe Greenridge
Construction MaterialsCement Fibre, Shingle-Wood
CoolingNone
Ensuite 2 Piece Total
Ensuite 3 Piece Total
Ensuite 4 Piece Total0
HeatingBaseboard, Electric
Number of Garage Spaces0
Parking Total1
Pets AllowedAquariums, Birds, Caged Mammals, Cats, Dogs
Pets Allowed NotesSee Bylaws
Property SubtypeCondo Apartment
Property TypeResidential
RoofTar/Gravel
SewerSewer To Lot
Youngest Age Allowed0
Zoning TypeMulti-Family
Exterior for 1053 Balmoral Rd # 202
Building Area Total870.00
Carport YNYes
Driveway YNNo
Exterior FeaturesBalcony/Patio
Foundation Poured Concrete
Garage Y/NNo
Lot FeaturesCorner, Rectangular Lot
Lot Size Acres0.02
Lot Size Square Feet837.00
Parking FeaturesAttached, Carport, Other
Parking Strata Common Spaces1
Parking Strata LCP Spaces0
Parking Strata Lot Spaces0
View YNNo
Water SourceMunicipal
WaterfrontNo
Additional Details


 Beds • 2
Beds • 2 Baths • 1
Baths • 1 SQFT • 826
SQFT • 826