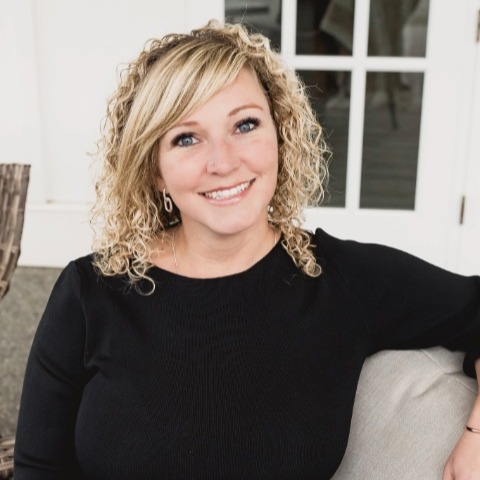Duncan, BC V9Y5L5 6160 Genoa Bay Rd
$1,499,988



54 more























































Presented By: Keller Williams Ocean Realty VanCentral
Home Details
Architectural Ocean View Masterpiece | Refined West Coast Living in Prestigious Maple Bay. Totally Private & custom 4000+ sq ft home - a rare find! $1M+ in premium upgrades since built, this 4 bed, 4 bath, 2 laundry home boast an exceptional floor plan & location. Dramatic glass entrance w radiant stone flr; expansive great rm w tongue & groove 17' vaulted ceiling, stone fp, skylights, picture windows, log post & wood beam accents. Chef inspired commercial kitchen. Dining rm set against picture windows w Views! Notable Finishes: Edge-grain 7’6 Fir doors w glass, bamboo millwork, UV blinds, glass-panel railings, 2 FP. 600+ sq ft Primary bed w spa ensuite & radiant flr. Large bedrooms /3 w ensuites. New Zealand wool carpet, soundproof insulated walls & ceilings; seismic upgrades, 400AMP service, AV system. Upper lot serviced w underground armoured power & water—potential guest suite/studio. Ample parking, huge deck, hot tub. Across the road from the marina, beach, village & float plane.
Presented By: Keller Williams Ocean Realty VanCentral
Interior Features for 6160 Genoa Bay Rd
Bedrooms
Bedrooms Or Dens Total5
Bedrooms Count Third Level1
Bedrooms Count Second Level0
Bedrooms Count Other Level
Bedrooms Count Main Level1
Bedrooms Count Lower Level2
Bed And BreakfastPotential
Bathrooms
Bath 5 Piece Total0
Bathrooms Count Lower Level2
Bathrooms Count Other Level0
Bathrooms Count Second Level0
Bathrooms Count Third Level1
Bath 4 Piece Total
Bath 3 Piece Total
Bath 2 Piece Total1
Kitchen
Kitchens Count Third Level0
Kitchens Count Second Level0
Kitchens Count Other Level0
Kitchens Count Main Level1
Kitchens Count Lower Level
Total Kitchens1
Other Interior Features
Fireplace FeaturesElectric, Living Room, Propane, Wood Burning, Other
Fireplaces Total2
Levels In Unit3
Window FeaturesBlinds, Insulated Windows, Screens, Skylight(s)
Laundry FeaturesIn House, In Unit
Living Area Third0.00
Living Area Second640.00
Living Area Other0.00
Living Area Main2321.00
Living Area Lower1183.00
Building Area Unfinished123.00
Basement Height Feet8
Basement Height Inches
BasementCrawl Space, Finished, Full, Walk-Out Access, With Windows
Basement Y/NYes
FireplaceYes
FlooringCarpet, Tile, Wood
Interior FeaturesBreakfast Nook, Closet Organizer, Controlled Entry, Dining/Living Combo, Eating Area, French Doors, Soaker Tub, Storage, Vaulted Ceiling(s), Wine Storage
Other Rooms
Bedrooms Or Dens Total5
General for 6160 Genoa Bay Rd
Accessibility FeaturesGround Level Main Floor, No Step Entrance, Primary Bedroom on Main, Wheelchair Friendly
AppliancesBuilt-in Range, Dishwasher, Dryer, F/S/W/D, Freezer, Hot Tub, Microwave, Oven/Range Gas, Range Hood, Washer
Architctural StyleContemporary, Post & Beam, West Coast
Bathrooms Count Main Level1
Carport Spaces2
Construction MaterialsInsulation: Ceiling, Insulation: Walls, Wood
CoolingNone
Ensuite 2 Piece Total
Ensuite 3 Piece Total2
Ensuite 4 Piece Total1
HeatingHot Water, Oil, Radiant Floor
Home Warranty YNNo
Number of Garage Spaces0
Parking Total8
Pets AllowedAquariums, Birds, Caged Mammals, Cats, Dogs
Property SubtypeSingle Family Detached
Property TypeResidential
RoofAsphalt Torch On
SewerSeptic System
ViewOcean
Youngest Age Allowed0
ZoningR1
Zoning TypeResidential
Exterior for 6160 Genoa Bay Rd
Building Area Total4267.00
Building FeaturesSecurity System
Carport YNYes
Driveway YNYes
Exterior FeaturesFenced, Garden, Low Maintenance Yard, Security System, Sprinkler System, Water Feature, Wheelchair Access
Foundation Poured Concrete
Garage Y/NNo
Lot FeaturesAdult-Oriented Neighbourhood, Central Location, Cul-de-sac, Easy Access, Family-Oriented Neighbourhood, Hillside, Irregular Lot, Irrigation Sprinkler(s), Landscaped, Marina Nearby, No Through Road, Private, Quie
Lot Size Acres0.73
Lot Size Square Feet31798.00
Parking FeaturesAdditional, Carport Double, Driveway, RV Access/Parking, Other
View YNYes
Water SourceMunicipal
WaterFront FeaturesOcean
WaterfrontYes
Additional Details

Jennifer Pike
Elite Real Estate Team

 Beds • 4
Beds • 4 Baths • 4
Baths • 4 SQFT • 4,144
SQFT • 4,144