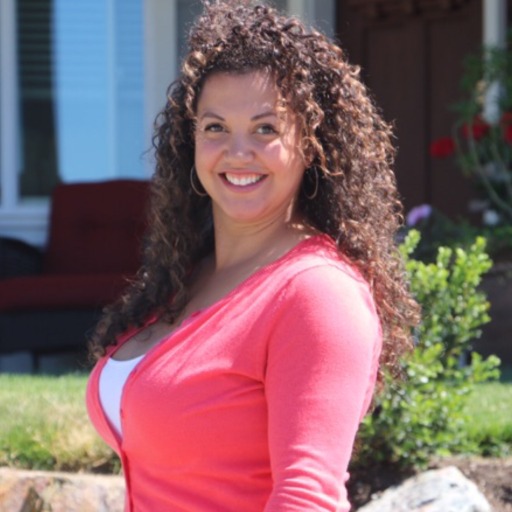Victoria, BC V8V3M8 1100 Yates St # 303
$524,999



21 more






















Presented By: RE/MAX Camosun
Home Details
Welcome to Nest by Chard, a 2024 built 1 bed, 1 bath home in Victoria’s vibrant Harris Green neighbourhood. This 3rd floor unit offers an open-concept layout with large windows for abundant natural light and a spacious 400 sq/ft balcony with city views! The chef-inspired kitchen features sleek European cabinetry, solid quartz countertops and backsplash, and a fully integrated Fisher & Paykel appliance package. The bathroom includes a deep soaker tub, heated floors, and terrazzo-inspired porcelain tiles. Enjoy year-round comfort with in-suite A/C and a continuous fresh air supply system. Thoughtful touches like large entry storage, in-suite laundry and slim roller blinds add convenience. Building amenities include car and e-bike share programs, a fitness facility, dog wash station, children's play area, and secured bike locker and storage. Just steps to restaurants, cafes, shopping, entertainment, parks and beaches with a 94 walk score—perfect for urban professionals.
Presented By: RE/MAX Camosun
Interior Features for 1100 Yates St # 303
Bedrooms
Bedrooms Or Dens Total1
Bedrooms Count Third Level0
Bedrooms Count Second Level0
Bedrooms Count Other Level
Bedrooms Count Main Level1
Bedrooms Count Lower Level
Bathrooms
Bath 5 Piece Total0
Bathrooms Count Lower Level0
Bathrooms Count Other Level0
Bathrooms Count Second Level0
Bathrooms Count Third Level
Bath 4 Piece Total1
Bath 3 Piece Total
Bath 2 Piece Total
Kitchen
Kitchens Count Third Level0
Kitchens Count Second Level0
Kitchens Count Other Level0
Kitchens Count Main Level1
Kitchens Count Lower Level
Total Kitchens1
Other Interior Features
Fireplaces Total0
Levels In Unit1
Window FeaturesWindow Coverings
Laundry FeaturesIn Unit
Number Of Units In Community107
Living Area Third0.00
Living Area Second0.00
Living Area Other0.00
Living Area Main475.00
Living Area Lower0.00
Building Area Unfinished400.00
Number Of Units In Building107
Basement Y/NNo
FireplaceNo
FlooringTile, Vinyl
Interior FeaturesDining/Living Combo
Other Rooms
Bedrooms Or Dens Total1
General for 1100 Yates St # 303
# of Buildings1
Accessibility FeaturesNo Step Entrance
AppliancesDishwasher, F/S/W/D, Microwave, Oven/Range Electric, Range Hood
Architctural StyleWest Coast
Assoc Fees270.00
Association AmenitiesBike Storage, Common Area, Elevator(s), Secured Entry, Storage Unit
Association Fee FrequencyMonthly
Bathrooms Count Main Level1
Building Level TypeOther Level
Carport Spaces
Construction MaterialsSteel and Concrete
CoolingAir Conditioning
Ensuite 2 Piece Total
Ensuite 3 Piece Total
Ensuite 4 Piece Total
HeatingHeat Pump
Home Warranty YNYes
Number of Garage Spaces0
Parking Total0
Pets AllowedAquariums, Birds, Caged Mammals, Cats, Dogs
Pets Allowed NotesSee bylaws
Property SubtypeCondo Apartment
Property TypeResidential
RoofAsphalt Torch On
SewerSewer Connected
Subdivision NameNest
ViewCity
Youngest Age Allowed0
ZoningCD-16
Zoning TypeResidential
Exterior for 1100 Yates St # 303
Building Area Total875.00
Building FeaturesBike Storage, Fire Alarm, Fire Sprinklers, Transit Nearby
Carport YNNo
Driveway YNNo
Exterior FeaturesBalcony
Foundation Poured Concrete
Garage Y/NNo
Lot FeaturesAdult-Oriented Neighbourhood, Central Location, Family-Oriented Neighbourhood, Shopping Nearby, See Remarks
Lot Size Acres0.00
Lot Size Square Feet0.00
Parking FeaturesUnderground
Parking Strata Common Spaces0
Parking Strata LCP Spaces0
Parking Strata Lot Spaces0
View YNYes
Water SourceMunicipal
WaterfrontNo
Additional Details


 Beds • 1
Beds • 1 Baths • 1
Baths • 1 SQFT • 475
SQFT • 475