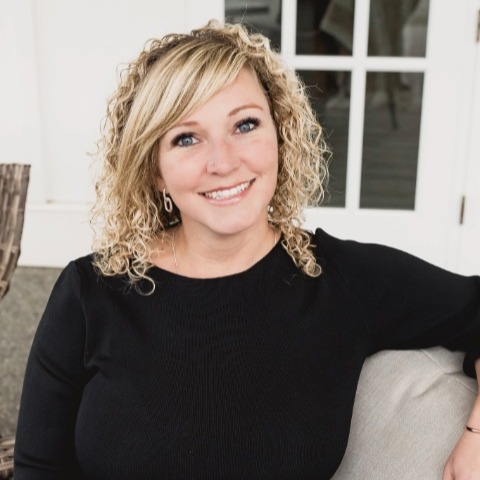Central Saanich, BC V8M1X3 7701 Central Saanich Rd # 15
$349,000



40 more









































Presented By: Sutton Group West Coast Realty
Home Details
"Central Saanich Estates" is an affordable retirement community where residents enjoy group BBQ's, golf tourney, Christmas gatherings & more. Pride of ownership is evident in this home with many recent updates which includes newer skylights, interior & exterior paint, re-paved driveway, newer vinyl windows, 3pce ensuite complete with new plumbing fixtures. This open concept floorplan offers a bright & sunny ktichen equipped with cook top & wall oven, vaulted ceilings, french doors off the family room leads onto the newly constructed deck for those summer BBQ's. This home backs onto natural private field and is located close to shopping, bus & the Saanich Peninsula Hospital. New blinds and more.
BONUS twin head Heat Pump for heating and cooling!!
Presented By: Sutton Group West Coast Realty
Interior Features for 7701 Central Saanich Rd # 15
Bedrooms
Bedrooms Or Dens Total2
Bedrooms Count Third Level0
Bedrooms Count Second Level0
Bedrooms Count Other Level
Bedrooms Count Main Level2
Bedrooms Count Lower Level
Bathrooms
Bath 5 Piece Total0
Bathrooms Count Lower Level0
Bathrooms Count Other Level0
Bathrooms Count Second Level0
Bathrooms Count Third Level
Bath 4 Piece Total1
Bath 3 Piece Total
Bath 2 Piece Total
Kitchen
Kitchens Count Third Level0
Kitchens Count Second Level0
Kitchens Count Other Level0
Kitchens Count Main Level1
Kitchens Count Lower Level
Total Kitchens1
Other Interior Features
Fireplace FeaturesOther
Fireplaces Total1
Levels In Unit1
Window FeaturesStorm Window(s), Vinyl Frames, Window Coverings
Laundry FeaturesIn House, In Unit
Living Area Third0.00
Living Area Second0.00
Living Area Other0.00
Living Area Main1305.00
Living Area Lower0.00
Building Area Unfinished0.00
Basement Height Feet
Basement Height Inches
BasementCrawl Space
Basement Y/NNo
FireplaceYes
FlooringLaminate
Interior FeaturesDining/Living Combo, Vaulted Ceiling(s)
Total Units
Other Rooms
Bedrooms Or Dens Total2
General for 7701 Central Saanich Rd # 15
Accessibility FeaturesNo Step Entrance, Primary Bedroom on Main
Assoc Fees530.00
Association Fee FrequencyMonthly
Bathrooms Count Main Level3
Carport Spaces1
Complex NameCentral Saanich Est. MHP
Construction MaterialsFrame Wood, Vinyl Siding
CoolingAir Conditioning, Wall Unit(s)
Ensuite 2 Piece Total1
Ensuite 3 Piece Total1
Ensuite 4 Piece Total
HeatingElectric, Heat Pump, Wood
Number of Garage Spaces0
Parking Total3
Pets AllowedAquariums, Birds, Caged Mammals, Cats, Dogs, Size Limit
Pets Allowed NotesAquariums, Birds, Caged Mammals, Cats, Dogs 2 cats or 2 dogs or 1 of each up tp 35lbs
Property SubtypeManufactured Home
Property TypeResidential
RoofAsphalt Shingle
SewerSewer To Lot
Youngest Age Allowed55
Zoning TypeResidential
Exterior for 7701 Central Saanich Rd # 15
Building Area Total1129.00
Carport YNYes
Driveway YNYes
Exterior FeaturesBalcony/Patio
Foundation Pillar/Post/Pier
Garage Y/NNo
Lot FeaturesLevel, Private, Rectangular Lot
Lot Size Acres0.00
Lot Size Dimensions40 ft wide x 118 ft deep
Lot Size Square Feet4720.00
Other StructuresStorage Shed
Parking FeaturesAttached, Carport, Driveway
Parking Strata Common Spaces0
View YNNo
Water SourceMunicipal
WaterfrontNo
Additional Details

Jennifer Pike
Elite Real Estate Team

 Beds • 2
Beds • 2 Baths • 3
Baths • 3 SQFT • 1,129
SQFT • 1,129