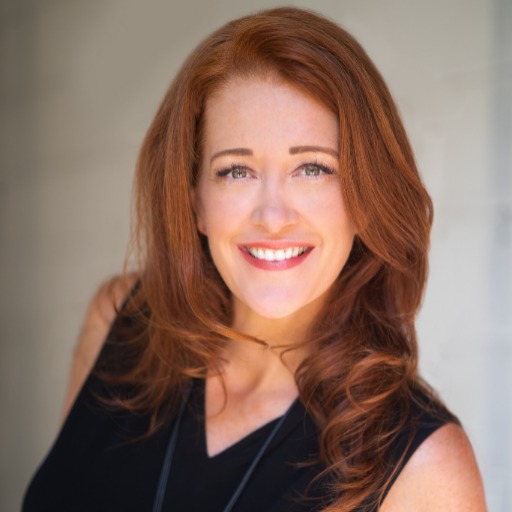Oak Bay, BC V8P4Z2 3515 Cardiff Pl
$1,799,900



55 more
























































Presented By: Pemberton Holmes Ltd. - Oak Bay
Home Details
Stylish and functional, this classic mid century modern home features clean architectural lines, vaulted ceilings, and a well-designed floor plan. Newly refinished oak hardwood flooring through main living area. The spacious kitchen with stainless steel appliances is perfect for both cooking and gathering. A generous mudroom and a flexible space on the main floor—ideal as a family room, home office or studio—add versatility. Upstairs you'll find a lrg primary bdrm and updated ensuite plus a 4 pc main bath and laundry. Downstairs offers great separation for teens or in-laws. Enjoy BBQs on the sunny patio, or unwind by the cozy wood burning fireplace. The fenced yard is ideal for kids and pets. Two heat pumps provide year round comfort. Single carport and plenty of storage. Well maintained and updated, this home is move in ready. Located just steps to UVic, Mt. Tolmie, and Henderson Rec Centre—with Cadboro Bay Village and Gyro Beach only minutes away. A fabulous home in a prime location.
Presented By: Pemberton Holmes Ltd. - Oak Bay
Interior Features for 3515 Cardiff Pl
Bedrooms
Bedrooms Or Dens Total5
Bedrooms Count Third Level0
Bedrooms Count Second Level0
Bedrooms Count Other Level
Bedrooms Count Main Level3
Bedrooms Count Lower Level1
Bathrooms
Bath 5 Piece Total0
Bathrooms Count Lower Level1
Bathrooms Count Other Level0
Bathrooms Count Second Level0
Bathrooms Count Third Level
Bath 4 Piece Total2
Bath 3 Piece Total
Bath 2 Piece Total
Kitchen
Kitchens Count Third Level0
Kitchens Count Second Level0
Kitchens Count Other Level0
Kitchens Count Main Level1
Kitchens Count Lower Level1
Total Kitchens2
Other Interior Features
Fireplace FeaturesLiving Room, Wood Burning
Fireplaces Total1
Levels In Unit2
Window FeaturesInsulated Windows, Skylight(s), Vinyl Frames, Window Coverings
Laundry FeaturesIn House
Living Area Third0.00
Living Area Second0.00
Living Area Other0.00
Living Area Main1953.00
Living Area Lower660.00
Building Area Unfinished807.00
Basement Height Feet7
Basement Height Inches6
BasementCrawl Space, Partially Finished, With Windows
Basement Y/NYes
FireplaceYes
FlooringCarpet, Hardwood, Mixed, Tile
Interior FeaturesDining/Living Combo, Eating Area, French Doors, Storage, Vaulted Ceiling(s)
Total Units
Other Rooms
Bedrooms Or Dens Total5
General for 3515 Cardiff Pl
AppliancesDishwasher, F/S/W/D, Microwave
Architctural StyleWest Coast
Bathrooms Count Main Level2
Carport Spaces1
Construction MaterialsFrame Wood, Wood
CoolingAir Conditioning
Ensuite 2 Piece Total
Ensuite 3 Piece Total1
Ensuite 4 Piece Total
HeatingElectric, Forced Air, Heat Pump, Wood
Number of Garage Spaces0
Parking Total3
Pets AllowedAquariums, Birds, Caged Mammals, Cats, Dogs
Property SubtypeSingle Family Detached
Property TypeResidential
RoofAsphalt Torch On
SewerSewer Connected
Youngest Age Allowed0
Zoning TypeResidential
Exterior for 3515 Cardiff Pl
Building Area Total3420.00
Carport YNYes
Driveway YNYes
Exterior FeaturesBalcony/Patio, Fencing: Partial
Foundation Poured Concrete
Garage Y/NNo
Lot FeaturesIrregular Lot, Level, Private, Serviced, Wooded Lot
Lot Size Acres0.29
Lot Size Dimensions75 ft wide x 166 ft deep
Lot Size Square Feet12510.00
Parking FeaturesAttached, Carport, Driveway
Parking Strata Common Spaces0
View YNNo
Water SourceMunicipal
WaterfrontNo
Additional Details

Tracy Menzies
Quorom Realty Group, Personal Real Estate Corporation

Vanessa Roman
Quorom Realty Group, Personal Real Estate Corporation

 Beds • 4
Beds • 4 Baths • 3
Baths • 3 SQFT • 2,613
SQFT • 2,613