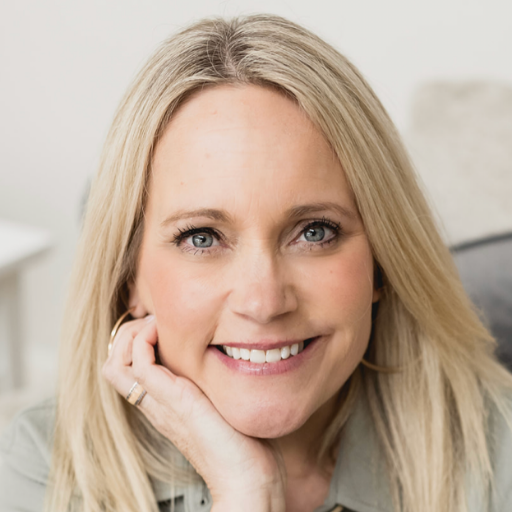Saanich, BC V8Z1M1 364 Burnside Rd W
$470,000



19 more




















Presented By: RE/MAX Camosun
Home Details
Beautifully updated and move-in ready, this bright 2-bedroom condo offers comfort, style and a very popular central location. Strata fee includes Heat & Hot Water* Thoughtful renovations by the current owner include new doors, flooring, baseboards, light fixtures, fresh paint and custom blinds. The kitchen has been transformed with white cabinetry, new counters, backsplash, stainless steel appliances, sink, and faucet. The bathroom features modern finishes. A spacious layout includes a cozy dining nook overlooking the quiet, west-facing courtyard, in-suite laundry and walk-in pantry. Private covered deck area that overlooks the play area. The well-managed, family-friendly complex offers a seasonal outdoor pool & playground. Proactive strata. Walk to parks, trails, transit, Tillicum & Uptown malls, and the Galloping Goose. A must-see!
Presented By: RE/MAX Camosun
Interior Features for 364 Burnside Rd W
Bedrooms
Bedrooms Or Dens Total2
Bedrooms Count Third Level0
Bedrooms Count Second Level0
Bedrooms Count Other Level
Bedrooms Count Main Level2
Bedrooms Count Lower Level
Bathrooms
Bath 5 Piece Total0
Bathrooms Count Lower Level0
Bathrooms Count Other Level0
Bathrooms Count Second Level0
Bathrooms Count Third Level
Bath 4 Piece Total1
Bath 3 Piece Total
Bath 2 Piece Total
Kitchen
Kitchens Count Third Level0
Kitchens Count Second Level0
Kitchens Count Other Level0
Kitchens Count Main Level1
Kitchens Count Lower Level
Total Kitchens1
Other Interior Features
Fireplaces Total0
Levels In Unit1
Laundry FeaturesIn House
Number Of Units In Community120
Living Area Third0.00
Living Area Second0.00
Living Area Other0.00
Living Area Main925.00
Living Area Lower0.00
Building Area Unfinished0.00
Number Of Units In Building8
BasementNone
Basement Y/NNo
FireplaceNo
FlooringLaminate, Tile
Interior FeaturesControlled Entry, Dining Room, Dining/Living Combo, Eating Area, Storage
Other Rooms
Bedrooms Or Dens Total2
General for 364 Burnside Rd W
# of Buildings15
Accessibility FeaturesGround Level Main Floor, Primary Bedroom on Main
AppliancesDishwasher, Dryer, F/S/W/D, Microwave, Oven/Range Electric, Refrigerator, Washer
Assoc Fees565.27
Association AmenitiesBike Storage, Common Area, Pool: Outdoor, Recreation Room
Association Fee FrequencyMonthly
Bathrooms Count Main Level1
Building Level TypeGround Level
Carport Spaces
Complex NameParkside Place
Construction MaterialsStucco, Wood
CoolingNone
Ensuite 2 Piece Total
Ensuite 3 Piece Total
Ensuite 4 Piece Total0
HeatingHot Water
Number of Garage Spaces0
Parking Total1
Pets AllowedAquariums, Birds, Caged Mammals, Cats, Dogs
Pets Allowed NotesPlease see bylaws
Property SubtypeCondo Apartment
Property TypeResidential
RoofAsphalt Shingle
SewerSewer Connected
Subdivision NameParkside Place
Youngest Age Allowed0
Zoning TypeResidential
Exterior for 364 Burnside Rd W
Building Area Total925.00
Building FeaturesBike Storage, Transit Nearby
Carport YNNo
Driveway YNNo
Exterior FeaturesFencing: Partial, Garden, Low Maintenance Yard, Playground, Swimming Pool
Foundation Poured Concrete
Garage Y/NNo
Lot FeaturesCentral Location, Family-Oriented Neighbourhood, Level, Rectangular Lot, Wooded Lot
Lot Size Acres0.02
Lot Size Square Feet925.00
Parking FeaturesAdditional, Guest, Open
Parking Strata Common Spaces1
Parking Strata LCP Spaces0
Parking Strata Lot Spaces0
View YNNo
Water SourceMunicipal
WaterfrontNo
Additional Details


 Beds • 2
Beds • 2 Baths • 1
Baths • 1 SQFT • 925
SQFT • 925