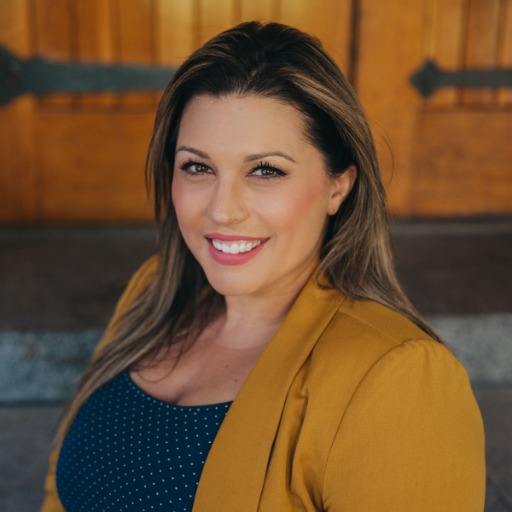Sooke, BC V9Z1L8 7510 Ocean Park Pl
$2,850,000



58 more



























































Presented By: eXp Realty
Home Details
Experience unmatched coastal living in this west coast contemporary waterfront home along the stunning Juan de Fuca Strait. Completed in 2024, this 2,866 sq. ft. architectural residence features three spacious bedrooms, four bathrooms, and a versatile den perfect for a home office. Offered fully furnished (optional), it’s one of only seven custom oceanfront homes in Sooke’s first-of-its-kind luxury development. Interiors by Jenny Martin Design feature shiplap accents, panel-ready appliances, and refined millwork for ample storage. Enjoy an open-concept layout with ocean views, a designer kitchen, and fireplaces that add warmth and ambiance throughout. Dual laundry areas offer added convenience, while the advanced heating and cooling system provides individual climate zones. Whether as a full-time residence or a turn-key retreat, every detail is thoughtfully curated for coastal elegance and modern comfort.
Presented By: eXp Realty
Interior Features for 7510 Ocean Park Pl
Bedrooms
Bedrooms Or Dens Total3
Bedrooms Count Third Level0
Bedrooms Count Second Level0
Bedrooms Count Other Level
Bedrooms Count Main Level1
Bedrooms Count Lower Level2
Bathrooms
Bath 5 Piece Total0
Bathrooms Count Lower Level2
Bathrooms Count Other Level0
Bathrooms Count Second Level0
Bathrooms Count Third Level
Bath 4 Piece Total1
Bath 3 Piece Total
Bath 2 Piece Total2
Kitchen
Kitchens Count Third Level0
Kitchens Count Second Level0
Kitchens Count Other Level0
Kitchens Count Main Level1
Kitchens Count Lower Level
Total Kitchens1
Other Interior Features
Fireplace FeaturesFamily Room, Living Room, Primary Bedroom, Propane
Fireplaces Total3
Levels In Unit1
Window FeaturesBlinds, Screens, Skylight(s)
Laundry FeaturesIn House
Number Of Units In Community11
Living Area Third0.00
Living Area Second0.00
Living Area Other0.00
Living Area Main1482.00
Living Area Lower1381.00
Building Area Unfinished1003.00
Basement Height Feet10
Basement Height Inches6
Number Of Units In Building1
BasementFinished, Full, Walk-Out Access
Basement Y/NYes
FireplaceYes
FlooringHardwood, Tile
Interior FeaturesBar, Closet Organizer, Vaulted Ceiling(s)
Other Rooms
Bedrooms Or Dens Total3
General for 7510 Ocean Park Pl
# of Buildings4
Accessibility FeaturesGround Level Main Floor, Wheelchair Friendly
AppliancesDishwasher, Dryer, Freezer, Hot Tub, Microwave, Oven Built-In, Oven/Range Electric, Oven/Range Gas, Range Hood, Refrigerator, Washer, See Remarks
Architctural StyleContemporary, West Coast
Assoc Fees129.27
Association Fee FrequencyMonthly
Bathrooms Count Main Level2
Carport Spaces
Construction MaterialsFrame Wood, Insulation: Ceiling, Insulation: Walls, Stone, Stucco & Siding, See Remarks
CoolingAir Conditioning
Ensuite 2 Piece Total
Ensuite 3 Piece Total
Ensuite 4 Piece Total1
HeatingHeat Pump
Home Warranty YNYes
Number of Garage Spaces2
Parking Total4
Pets AllowedAquariums, Birds, Caged Mammals, Cats, Dogs
Pets Allowed NotesSee Bylaws
Property SubtypeSingle Family Detached
Property TypeResidential
RoofAsphalt Torch On
SewerSeptic System: Common
ViewOcean
Youngest Age Allowed0
ZoningCD3
Zoning TypeResidential
Exterior for 7510 Ocean Park Pl
Building Area Total3869.00
Carport YNNo
Driveway YNYes
Exterior FeaturesBalcony/Deck, Balcony/Patio, Lighting, Low Maintenance Yard, Sprinkler System, Water Feature
Foundation Poured Concrete
Garage Y/NYes
Lot FeaturesIrrigation Sprinkler(s), Landscaped, No Through Road, Quiet Area, Serviced, Southern Exposure
Lot Size Acres0.48
Lot Size Square Feet20909.00
Parking FeaturesDetached, Driveway, Garage Double, RV Access/Parking
View YNYes
Water SourceMunicipal
WaterFront FeaturesOcean
WaterfrontYes
Additional Details

Heidi Stieg
Stieg & Manning Real Estate Team

 Beds • 3
Beds • 3 Baths • 4
Baths • 4 SQFT • 2,866
SQFT • 2,866 Garage • 2
Garage • 2