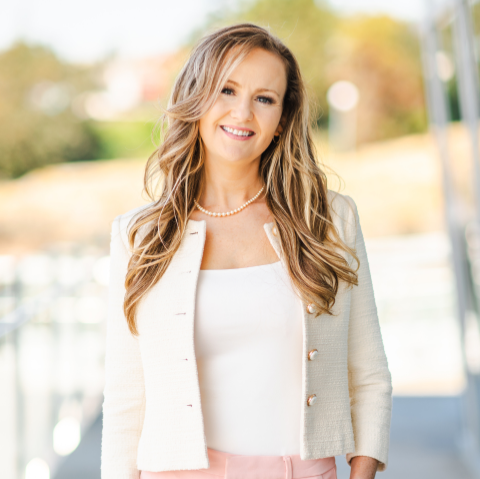Saanich, BC V8Z2T2 773 Gladiola Ave
$1,150,000



21 more






















Presented By: Real Broker B.C. Ltd.
Home Details
Welcome to Your Garden Oasis in the City!Tucked away on a quiet street in the sought-after Marigold area, this lovingly maintained 1958 home sits on a generously sized lot.The main floor offers 3 bright bedrooms, a beautifully updated kitchen with stunning views, a separate dining room, and charming character details like hardwood floors, crown moldings, coved ceilings, and a cozy feature fireplace in the living room.Downstairs, you’ll find a spacious one-bedroom plus den suite with its own 3-piece bathroom—ideal for extended family or rental income. There’s also a large family room, utility area, and ample storage space.Step outside and be wowed by the lush, fully fenced gardener’s dream garden! Plus gazebos, cooking sheds, and a separate workshop area. Bask in the sun on your expansive south-facing deck or relax in the beautifully landscaped backyard.This is the perfect family home offering space, charm, and unbeatable outdoor living.
Presented By: Real Broker B.C. Ltd.
Interior Features for 773 Gladiola Ave
Bedrooms
Bedrooms Or Dens Total4
Bedrooms Count Third Level0
Bedrooms Count Second Level0
Bedrooms Count Other Level
Bedrooms Count Main Level3
Bedrooms Count Lower Level1
Bathrooms
Bath 5 Piece Total0
Bathrooms Count Lower Level1
Bathrooms Count Other Level0
Bathrooms Count Second Level0
Bathrooms Count Third Level
Bath 4 Piece Total1
Bath 3 Piece Total1
Bath 2 Piece Total
Kitchen
Kitchens Count Third Level0
Kitchens Count Second Level0
Kitchens Count Other Level0
Kitchens Count Main Level1
Kitchens Count Lower Level1
Total Kitchens2
Other Interior Features
Fireplace FeaturesLiving Room
Fireplaces Total2
Levels In Unit2
Window FeaturesBlinds
Laundry FeaturesIn House
Living Area Third0.00
Living Area Second0.00
Living Area Other0.00
Living Area Main1050.00
Living Area Lower1248.00
Building Area Unfinished0.00
Basement Height Feet6
Basement Height Inches10
BasementFinished
Basement Y/NYes
FireplaceYes
FlooringWood
Interior FeaturesCeiling Fan(s), French Doors
Other Rooms
Bedrooms Or Dens Total4
General for 773 Gladiola Ave
Accessibility FeaturesAccessible Entrance
AppliancesDishwasher, F/S/W/D
Architctural StyleCharacter
Bathrooms Count Main Level1
Carport Spaces
Construction MaterialsFrame Wood, Stucco
CoolingNone
Ensuite 2 Piece Total
Ensuite 3 Piece Total
Ensuite 4 Piece Total
HeatingForced Air, Natural Gas, Wood
Home Warranty YNNo
Number of Garage Spaces0
Parking Total2
Pets AllowedAquariums, Birds, Caged Mammals, Cats, Dogs
Property SubtypeSingle Family Detached
Property TypeResidential
RoofAsphalt Shingle
SewerSewer To Lot
ViewValley
Youngest Age Allowed0
Zoning TypeResidential
Exterior for 773 Gladiola Ave
Building Area Total2298.00
Carport YNNo
Driveway YNYes
Exterior FeaturesBalcony/Patio, Fencing: Full
Foundation Poured Concrete
Garage Y/NNo
Lot FeaturesCurb & Gutter, Rectangular Lot, Wooded Lot
Lot Size Acres0.20
Lot Size Dimensions66 ft wide x 132 ft deep
Lot Size Square Feet8712.00
Other StructuresGazebo, Guest Accommodations, Storage Shed, Workshop
Parking FeaturesDriveway, RV Access/Parking
Parking Strata Common Spaces0
View YNYes
Water SourceMunicipal
WaterfrontNo
Additional Details


 Beds • 4
Beds • 4 Baths • 2
Baths • 2 SQFT • 2,298
SQFT • 2,298