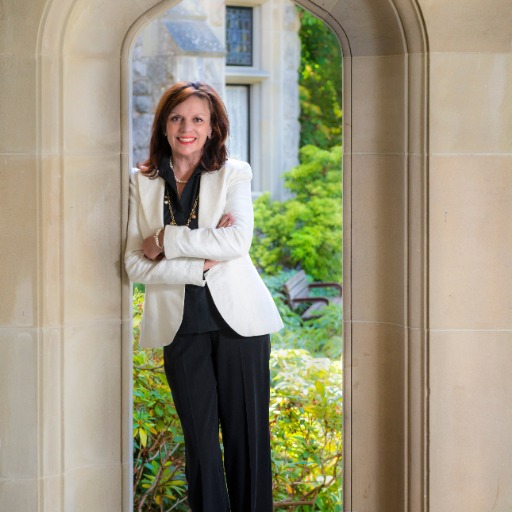Saanich, BC V8X2W6 898 Vernon Ave # 102
$499,999



20 more





















Presented By: Pemberton Holmes - Westshore
Home Details
Check This Out! Centrally located on Vernon Ave at Chelsea Green. This unit is walking distance to Saanich Centre and Uptown Mall, close to downtown core. QUIET TWO bed, TWO bath end corner suite, with $20,000 walk in heated jacuzzi tub for all those aches and pains and with heated tile bathroom floor suggests relaxation. Laminate flooring and carpet, large in suite separate laundry room for extra storage. Very private patio facing the courtyard makes for easy environment if you have a pet. Heat your home with cozy fireplace , gas included in your strata fees! Underground secured parking and BONUS our pets are allowed. Conveniently located near shopping, restaurants and bus routes. This ground floor private unit is a gem that you must view!
Presented By: Pemberton Holmes - Westshore
Interior Features for 898 Vernon Ave # 102
Bedrooms
Bedrooms Or Dens Total2
Bedrooms Count Third Level0
Bedrooms Count Second Level0
Bedrooms Count Other Level
Bedrooms Count Main Level2
Bedrooms Count Lower Level
Bathrooms
Bath 5 Piece Total0
Bathrooms Count Lower Level0
Bathrooms Count Other Level0
Bathrooms Count Second Level0
Bathrooms Count Third Level
Bath 4 Piece Total1
Bath 3 Piece Total
Bath 2 Piece Total
Kitchen
Kitchens Count Third Level0
Kitchens Count Second Level0
Kitchens Count Other Level0
Kitchens Count Main Level1
Kitchens Count Lower Level
Total Kitchens1
Other Interior Features
Fireplace FeaturesGas, Living Room
Fireplaces Total1
Levels In Unit1
Window FeaturesBay Window(s), Blinds, Window Coverings
Laundry FeaturesIn Unit
Number Of Units In Community144
Living Area Third0.00
Living Area Second0.00
Living Area Other0.00
Living Area Main981.00
Living Area Lower0.00
Building Area Unfinished79.00
Number Of Units In Building44
Basement Y/NNo
FireplaceYes
FlooringCarpet, Linoleum, Tile, Wood
Interior FeaturesDining Room, Eating Area, Storage
Total Units144
Other Rooms
Bedrooms Or Dens Total2
General for 898 Vernon Ave # 102
# of Buildings3
Accessibility FeaturesGround Level Main Floor
AppliancesDishwasher, F/S/W/D, Garburator
Assoc Fees545.00
Association AmenitiesElevator(s)
Association Fee FrequencyMonthly
Bathrooms Count Main Level2
Building Level TypeGround Level
Carport Spaces
Complex NameChelsea Green
Construction MaterialsVinyl Siding
CoolingCentral Air
Ensuite 2 Piece Total
Ensuite 3 Piece Total
Ensuite 4 Piece Total1
HeatingBaseboard, Electric, Natural Gas
Home Warranty YNYes
Number of Garage Spaces0
Parking Total0
Pets AllowedAquariums, Birds, Cats, Dogs
Pets Allowed NotesSee bylaw
Property SubtypeCondo Apartment
Property TypeResidential
RoofAsphalt Torch On
SewerSewer To Lot
Subdivision Namechelsea green
Youngest Age Allowed0
Zoning TypeMulti-Family
Exterior for 898 Vernon Ave # 102
Building Area Total1060.00
Carport YNNo
Driveway YNNo
Exterior FeaturesBalcony/Patio
Foundation Poured Concrete
Garage Y/NNo
Lot FeaturesCorner, Curb & Gutter, Private
Lot Size Acres0.02
Lot Size Square Feet1065.00
Parking FeaturesUnderground
Parking Strata Common Spaces0
Parking Strata LCP Spaces0
Parking Strata Lot Spaces0
Patio Area Strata79.00
View YNNo
Water SourceMunicipal
WaterfrontNo
Additional Details

Cathy Travis
Personal Real Estate Corporation

 Beds • 2
Beds • 2 Baths • 2
Baths • 2 SQFT • 981
SQFT • 981