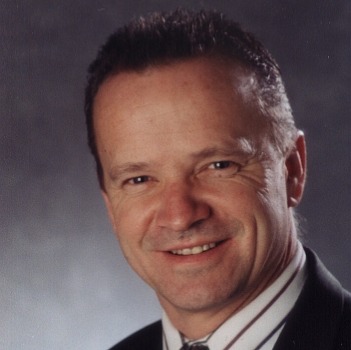Colwood, BC V9B2W3 360 Goldstream Ave # 103
$499,000



29 more






























Presented By: Pemberton Holmes Ltd.
Home Details
2 underground parking spots, 2 spacious bedrooms 2 full bathrooms really give this condo a townhouse vibe! The private ground level entry off the patio is south facing and is a wonderful addition to this lovely suite. The freshly painted, suite features an open floor plan with living and dining rooms perfect for entertaining family and friends.The large kitchen is c/w new appliances, peninsula/eating bar with access to another entry and the in suite laundry. The bright primary bedroom complete with walk in closet and large walk in shower and double sinks. A second bedroom with access to main bath gives everyone space. The unit has separate storage, bike storage, exercise and meeting rooms. Located across from Royal Colwood Golf Course, walk to shopping, dining and park with a short drive to the Esquimalt Lagoon a Beach.Great schools and various recreation facilities and on bus route. No age restrictions and pets are welcome. A vibrant community to live, Work and Play!
Presented By: Pemberton Holmes Ltd.
Interior Features for 360 Goldstream Ave # 103
Bedrooms
Bedrooms Or Dens Total2
Bedrooms Count Third Level0
Bedrooms Count Second Level0
Bedrooms Count Other Level
Bedrooms Count Main Level2
Bedrooms Count Lower Level
Bathrooms
Bath 5 Piece Total0
Bathrooms Count Lower Level0
Bathrooms Count Other Level0
Bathrooms Count Second Level0
Bathrooms Count Third Level
Bath 4 Piece Total1
Bath 3 Piece Total
Bath 2 Piece Total
Kitchen
Kitchens Count Third Level0
Kitchens Count Second Level0
Kitchens Count Other Level0
Kitchens Count Main Level1
Kitchens Count Lower Level
Total Kitchens1
Other Interior Features
Fireplaces Total0
Levels In Unit1
Window FeaturesVinyl Frames
Laundry FeaturesIn Unit
Number Of Units In Community46
Living Area Third0.00
Living Area Second0.00
Living Area Other134.00
Living Area Main897.00
Living Area Lower0.00
Building Area Unfinished0.00
Basement Height Feet
Basement Height Inches
Number Of Units In Building4
BasementNone
Basement Y/NNo
FireplaceNo
FlooringCarpet, Laminate, Mixed
Interior FeaturesCeiling Fan(s), Closet Organizer, Controlled Entry, Dining/Living Combo, Eating Area, Elevator, Storage
Total Units1
Other Rooms
Bedrooms Or Dens Total2
General for 360 Goldstream Ave # 103
# of Buildings2
Accessibility FeaturesGround Level Main Floor, Primary Bedroom on Main
AppliancesDishwasher, F/S/W/D, Microwave
Assoc Fees462.00
Association AmenitiesBike Storage, Clubhouse, Common Area, Elevator(s)
Association Fee FrequencyMonthly
Bathrooms Count Main Level2
Building Level TypeGround Level
Carport Spaces
Complex NameParkwood Manor
Construction MaterialsCement Fibre
CoolingNone
Ensuite 2 Piece Total
Ensuite 3 Piece Total
Ensuite 4 Piece Total1
HeatingBaseboard, Electric
Number of Garage Spaces0
Parking Total2
Pets AllowedCats, Dogs
Pets Allowed Notessee bylaws
Property SubtypeCondo Apartment
Property TypeResidential
RoofFibreglass Shingle
SewerSewer Connected
Subdivision NameParkwood Manor 2
Youngest Age Allowed0
Zoning TypeMulti-Family
Exterior for 360 Goldstream Ave # 103
Building Area Total897.00
Building FeaturesBike Storage, Transit Nearby
Carport YNNo
Driveway YNNo
Exterior FeaturesBalcony/Patio, Low Maintenance Yard
Foundation Poured Concrete
Garage Y/NNo
Lot FeaturesCentral Location
Lot Size Acres0.02
Lot Size Square Feet1031.00
Parking FeaturesUnderground
Parking Strata Common Spaces0
Parking Strata LCP Spaces2
Parking Strata Lot Spaces0
Patio Area Strata134.00
View YNNo
Water SourceMunicipal
WaterfrontNo
Additional Details


 Beds • 2
Beds • 2 Baths • 2
Baths • 2 SQFT • 897
SQFT • 897