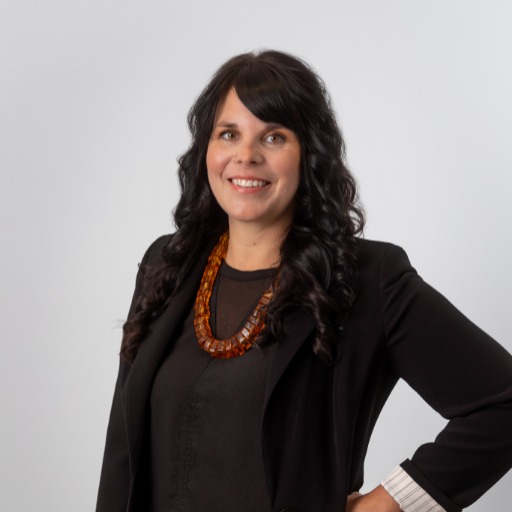Langford, BC L1L1L1 3446 Happy Valley Rd
$945,000



39 more








































Presented By: Royal LePage Coast Capital - Chatterton
Home Details
Nestled in a family-friendly South Langford cul-de-sac, this spacious 3-bed, 2-bath home with a 1-bedroom suite offers the perfect mix of comfort and versatility. Steps to Happy Valley Elementary and the Galloping Goose Trail, enjoy access to nature, schools, and scenic bike routes. The bright open-concept main level features a modern kitchen with all new cabinet doors, stainless appliances, and a large island—ideal for entertaining. The primary bedroom includes a walk-in closet and en-suite, while two additional bedrooms offer flexibility for family or home office needs. Downstairs, a ground-level 1-bed suite serves as an excellent mortgage helper or guest space. With low-maintenance landscaping and parking for up to 5 vehicles, this move-in-ready home suits today’s active lifestyle or a savvy investor. Vacant and easy to view!
Presented By: Royal LePage Coast Capital - Chatterton
Interior Features for 3446 Happy Valley Rd
Bedrooms
Bedrooms Or Dens Total4
Bedrooms Count Third Level0
Bedrooms Count Second Level0
Bedrooms Count Other Level
Bedrooms Count Main Level3
Bedrooms Count Lower Level1
Bathrooms
Bath 5 Piece Total0
Bathrooms Count Lower Level1
Bathrooms Count Other Level0
Bathrooms Count Second Level0
Bathrooms Count Third Level
Bath 4 Piece Total2
Bath 3 Piece Total
Bath 2 Piece Total
Kitchen
Kitchens Count Third Level0
Kitchens Count Second Level0
Kitchens Count Other Level0
Kitchens Count Main Level1
Kitchens Count Lower Level1
Total Kitchens2
Other Interior Features
Fireplace FeaturesElectric, Living Room
Fireplaces Total1
Levels In Unit2
Window FeaturesScreens, Vinyl Frames
Laundry FeaturesIn House, In Unit
Number Of Units In Community2
Living Area Third0.00
Living Area Second0.00
Living Area Other0.00
Living Area Main1161.00
Living Area Lower771.00
Building Area Unfinished342.00
Basement Height Feet8
Basement Height Inches
BasementNone
Basement Y/NNo
FireplaceYes
FlooringTile
Interior FeaturesCloset Organizer, Eating Area
Total Units
Other Rooms
Bedrooms Or Dens Total4
General for 3446 Happy Valley Rd
AppliancesDishwasher, F/S/W/D, Microwave
Architctural StyleArts & Crafts
Assoc Fees0.00
Association Fee FrequencyMonthly
Bathrooms Count Main Level2
Carport Spaces
Construction MaterialsFrame Wood, Insulation: Ceiling, Insulation: Walls, Vinyl Siding
CoolingWindow Unit(s)
Ensuite 2 Piece Total
Ensuite 3 Piece Total
Ensuite 4 Piece Total1
HeatingBaseboard, Electric
Number of Garage Spaces1
Parking Total5
Pets AllowedCats, Dogs
Pets Allowed NotesUnrestricted
Property SubtypeSingle Family Detached
Property TypeResidential
RoofFibreglass Shingle
SewerSewer To Lot
Youngest Age Allowed0
ZoningR2
Zoning TypeResidential
Exterior for 3446 Happy Valley Rd
Building Area Total2274.00
Carport YNNo
Driveway YNYes
Exterior FeaturesBalcony/Patio, Fencing: Partial
Foundation Slab
Garage Y/NYes
Lot FeaturesCorner, Irregular Lot, Level
Lot Size Acres0.10
Lot Size Dimensions53 ft wide x 69 ft deep
Lot Size Square Feet4000.00
Parking FeaturesAttached, Driveway, Garage
Parking Strata Common Spaces0
Parking Strata Lot Spaces5
View YNNo
Water SourceMunicipal
WaterfrontNo
Additional Details

Trish Wilkinson
Realtor

 Beds • 4
Beds • 4 Baths • 3
Baths • 3 SQFT • 1,932
SQFT • 1,932 Garage • 1
Garage • 1