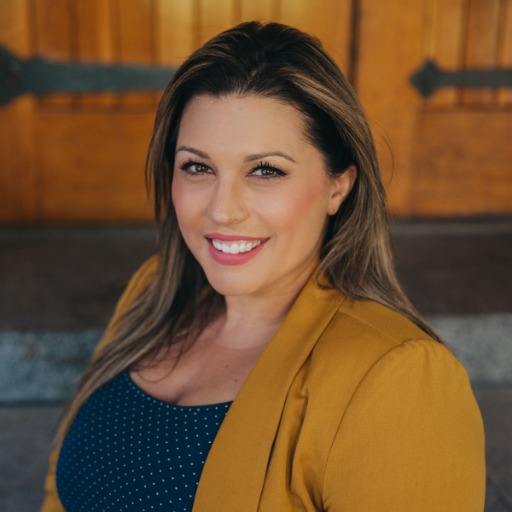Sooke, BC V9Z0K2 4090 Otter Point Rd
$1,300,000



39 more








































Presented By: RE/MAX Camosun
Home Details
Blending modern elegance with timeless country charm, this fully renovated farmhouse is set on 2.82 acres of picturesque, agriculturally zoned land—perfectly set up with paddocks, pens, and ready for animals. Inside, thoughtful upgrades include new kitchens and bathrooms, a high-efficiency heat pump, updated electrical and plumbing, and fresh exterior siding. The deep well with year-round water and advanced filtration system provides added peace of mind. With southwest exposure, the land is ideal for farming, equestrian use, or simply enjoying the outdoors. A tranquil creek enhances the natural setting and offers a calming backdrop to daily life. The stylish walkout suite offers flexibility for multigenerational living, rental income, or short term rentals, with its own private entry and outdoor space. Whether you seek a peaceful rural lifestyle, an income-generating retreat, or a refined country estate, this beautiful home is move-in ready and full of potential.
Presented By: RE/MAX Camosun
Interior Features for 4090 Otter Point Rd
Bedrooms
Bedrooms Or Dens Total4
Bedrooms Count Third Level0
Bedrooms Count Second Level0
Bedrooms Count Other Level
Bedrooms Count Main Level3
Bedrooms Count Lower Level1
Bed And BreakfastPotential
Bathrooms
Bath 5 Piece Total0
Bathrooms Count Lower Level1
Bathrooms Count Other Level0
Bathrooms Count Second Level0
Bathrooms Count Third Level
Bath 4 Piece Total1
Bath 3 Piece Total
Bath 2 Piece Total
Kitchen
Kitchens Count Third Level0
Kitchens Count Second Level0
Kitchens Count Other Level0
Kitchens Count Main Level1
Kitchens Count Lower Level1
Total Kitchens2
Other Interior Features
Fireplace FeaturesLiving Room, Wood Burning
Fireplaces Total1
Levels In Unit2
Window FeaturesInsulated Windows
Laundry FeaturesIn House
Number Of Units In Community3
Living Area Third0.00
Living Area Second0.00
Living Area Other0.00
Living Area Main1353.00
Living Area Lower1200.00
Building Area Unfinished1726.00
Basement Height Feet7
Basement Height Inches8
Number Of Units In Building2
BasementFinished, Full, Walk-Out Access, With Windows
Basement Y/NYes
FireplaceYes
FlooringLaminate, Tile
Interior FeaturesControlled Entry, Dining/Living Combo, Eating Area, Soaker Tub, Storage
Other Rooms
Bedrooms Or Dens Total4
General for 4090 Otter Point Rd
# of Buildings1
Accessibility FeaturesGround Level Main Floor, Primary Bedroom on Main
AppliancesDishwasher, Dryer, F/S/W/D, Microwave, Oven/Range Electric, Range Hood, Refrigerator, Washer, Water Filters
Architctural StyleWest Coast
Assoc Fees0.00
Association AmenitiesOther
Bathrooms Count Main Level2
Carport Spaces
Construction MaterialsCement Fibre, Insulation All, Stone
CoolingAir Conditioning
Ensuite 2 Piece Total
Ensuite 3 Piece Total1
Ensuite 4 Piece Total
HeatingBaseboard, Electric, Heat Pump, Wood
Home Warranty YNNo
Number of Garage Spaces2
Parking Total5
Pets AllowedAquariums, Birds, Caged Mammals, Cats, Dogs
Pets Allowed NotesNo pet restrictions
Property SubtypeSingle Family Detached
Property TypeResidential
RoofAsphalt Shingle
SewerSeptic System
ViewValley
Youngest Age Allowed0
Zoning TypeAgricultural
Exterior for 4090 Otter Point Rd
Building Area Total4279.00
Building FeaturesBasement, Fire Alarm, Security System
Carport YNNo
Driveway YNYes
Exterior FeaturesBalcony/Deck, Balcony/Patio, Fencing: Partial, Garden, Lighting, Security System
Foundation Poured Concrete, Slab
Garage Y/NYes
Lot FeaturesAcreage, Cleared, Family-Oriented Neighbourhood, Irregular Lot, Landscaped, Pasture, Private, Quiet Area, Recreation Nearby, Rural Setting, Southern Exposure, In Wooded Area
Lot Size Acres2.54
Lot Size Square Feet110642.40
Other StructuresStorage Shed
Parking FeaturesAdditional, Driveway, Garage Double, RV Access/Parking
Parking Strata Common Spaces0
Parking Strata LCP Spaces5
Parking Strata Lot Spaces5
Patio Area Strata518.00
View YNYes
Water SourceWell: Drilled
WaterfrontNo
Additional Details

Heidi Stieg
Stieg & Manning Real Estate Team

 Beds • 4
Beds • 4 Baths • 3
Baths • 3 SQFT • 2,553
SQFT • 2,553 Garage • 2
Garage • 2