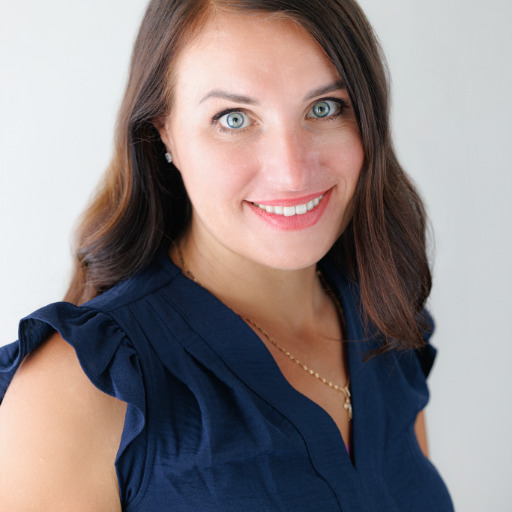Langford, BC V9B5V3 2557 Buckler Ave
$1,149,000



36 more





































Presented By: Coldwell Banker Oceanside Real Estate
Home Details
Welcome to 2557 Buckler Ave, a bright & beautifully maintained 5 bed/4 bath home in one of Langford’s most convenient & desirable neighbourhoods. Ideally located near Florence Lake, Lakewood Elementary, Market at Millstream, Home Depot & Costco. The main level features a spacious living room, dining area, 3 well-sized bedrooms, a full bath, plus a primary suite with walk-in closet & ensuite. The lower level offers a self-contained TWO bed TWO bath suite with its own entrance, fully fenced yard, laundry & large storage. There’s also a bonus office/den (separate from the suite), perfect for remote work. Recent updates include fresh paint, newly carpeted stairs, brand new hot water tank & the addition of a heat pump for year-round comfort. Enjoy a low-maintenance front yard, 2 sunny backyard decks & parking for multiple vehicles. Just minutes to Thetis Lake and scenic hiking trails, this move-in ready home is perfect for families or investors alike.
Presented By: Coldwell Banker Oceanside Real Estate
Interior Features for 2557 Buckler Ave
Bedrooms
Bedrooms Or Dens Total5
Bedrooms Count Third Level0
Bedrooms Count Second Level0
Bedrooms Count Other Level
Bedrooms Count Main Level2
Bedrooms Count Lower Level3
Bathrooms
Bath 5 Piece Total0
Bathrooms Count Lower Level3
Bathrooms Count Other Level0
Bathrooms Count Second Level0
Bathrooms Count Third Level
Bath 4 Piece Total3
Bath 3 Piece Total
Bath 2 Piece Total
Kitchen
Kitchens Count Third Level0
Kitchens Count Second Level0
Kitchens Count Other Level0
Kitchens Count Main Level
Kitchens Count Lower Level2
Total Kitchens2
Other Interior Features
Fireplace FeaturesLiving Room
Fireplaces Total1
Levels In Unit2
Window FeaturesInsulated Windows
Laundry FeaturesIn House
Living Area Third0.00
Living Area Second0.00
Living Area Other0.00
Living Area Main1782.00
Living Area Lower1244.00
Building Area Unfinished137.00
Basement Height Feet8
Basement Height Inches
BasementCrawl Space
Basement Y/NNo
FireplaceYes
Interior FeaturesBreakfast Nook, Eating Area, Storage
Other Rooms
Bedrooms Or Dens Total5
General for 2557 Buckler Ave
Accessibility FeaturesGround Level Main Floor, No Step Entrance, Primary Bedroom on Main, Wheelchair Friendly
Association Fee FrequencyMonthly
Bathrooms Count Main Level1
Carport Spaces
Construction MaterialsVinyl Siding, Wood
CoolingAir Conditioning
Ensuite 2 Piece Total
Ensuite 3 Piece Total
Ensuite 4 Piece Total
HeatingBaseboard, Electric, Heat Pump, Propane
Home Warranty YNNo
Number of Garage Spaces2
Parking Total6
Pets AllowedAquariums, Birds, Caged Mammals, Cats, Dogs
Property SubtypeSingle Family Detached
Property TypeResidential
RoofAsphalt Shingle
SewerSewer Connected
Youngest Age Allowed0
Zoning TypeResidential
Exterior for 2557 Buckler Ave
Building Area Total3163.00
Carport YNNo
Driveway YNNo
Exterior FeaturesBalcony/Patio
Foundation Poured Concrete
Garage Y/NYes
Lot FeaturesPrivate, Rectangular Lot, Serviced, Sloping
Lot Size Acres0.17
Lot Size Square Feet7405.00
Parking FeaturesAttached, Garage Double
Parking Strata Common Spaces0
View YNNo
Water SourceMunicipal
WaterfrontNo
Additional Details


 Beds • 5
Beds • 5 Baths • 4
Baths • 4 SQFT • 3,026
SQFT • 3,026 Garage • 2
Garage • 2